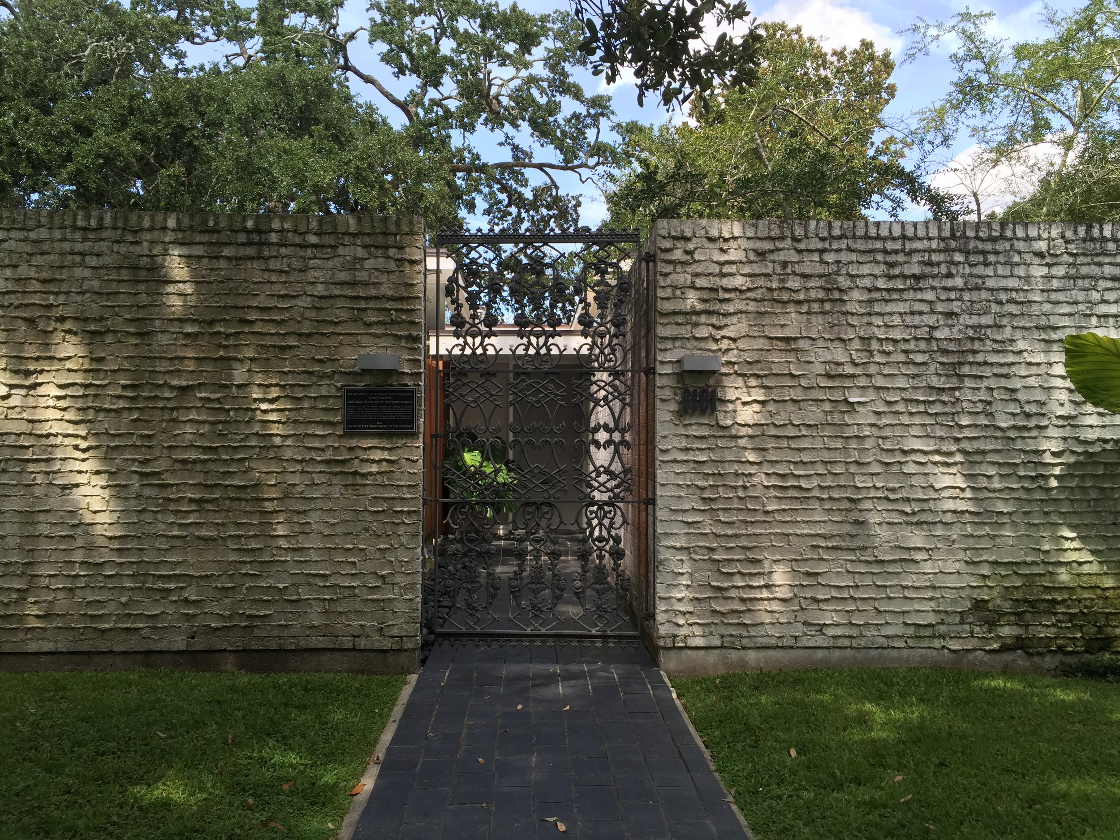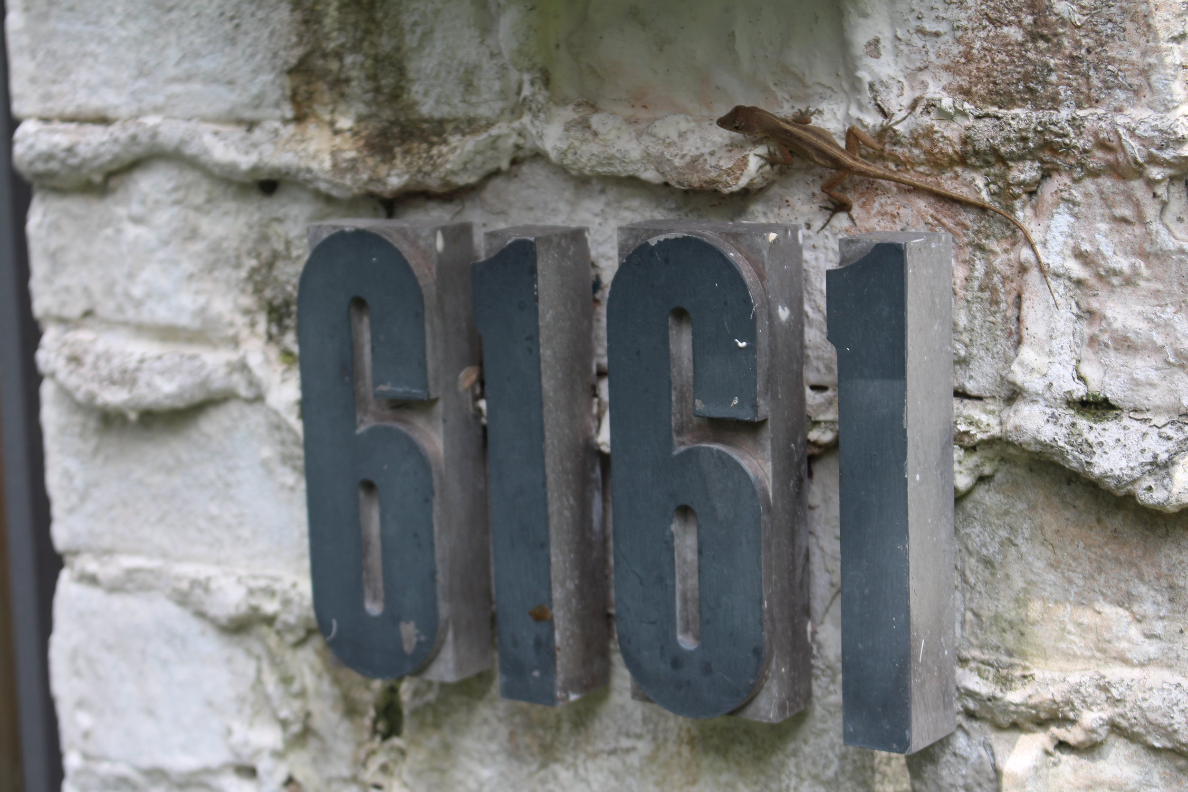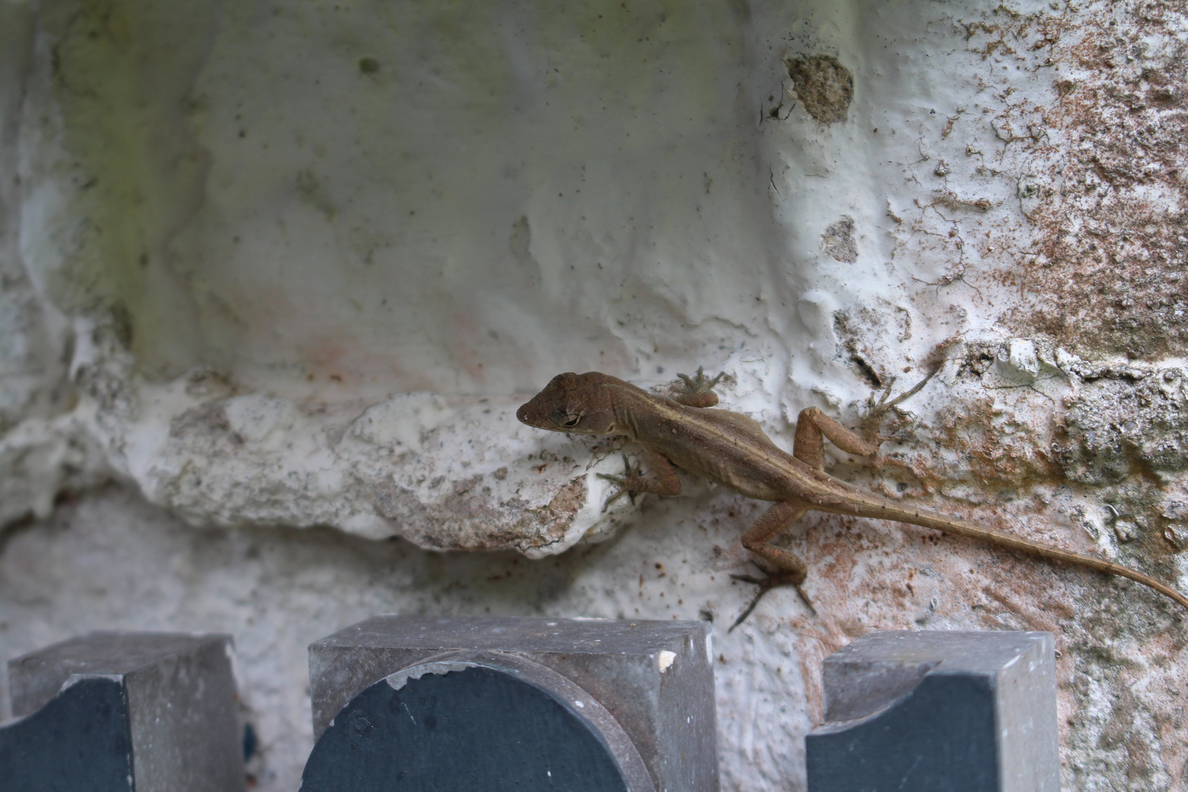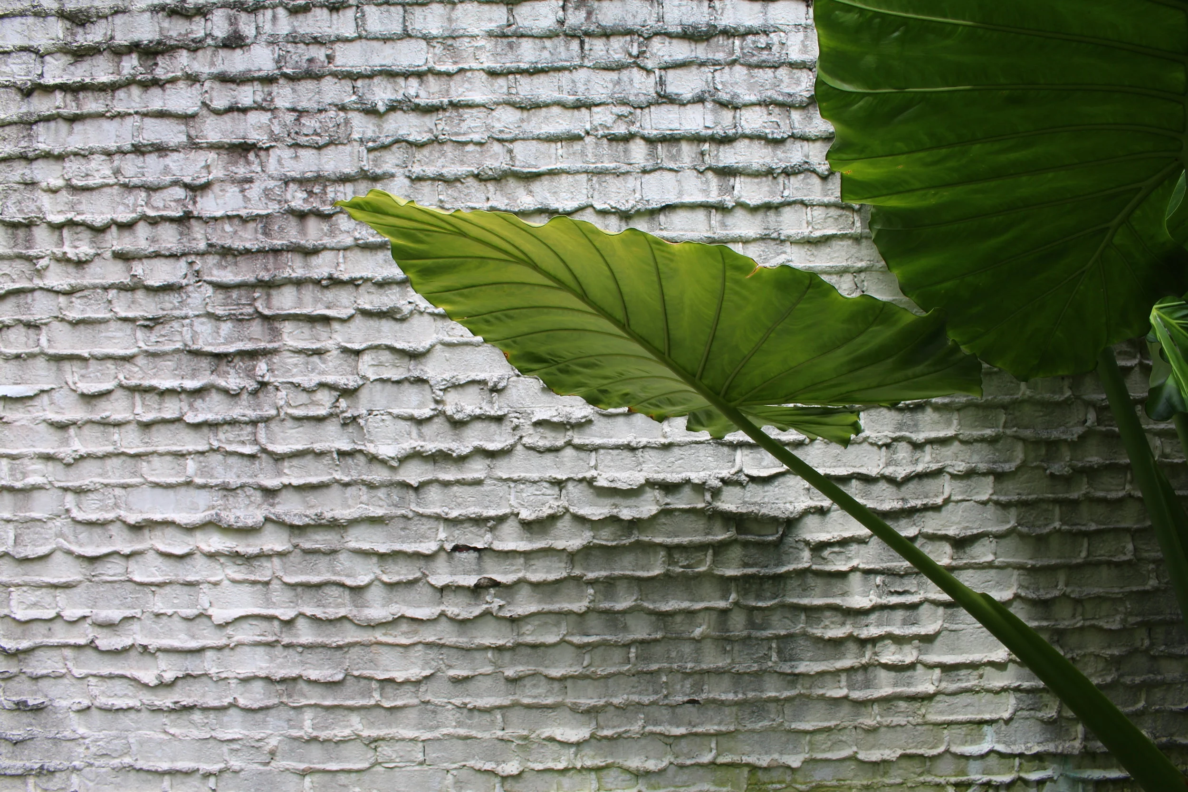Curtis and Davis Field Trip

Eskew+Dumez+Ripple organized an impromptu field trip to educate and raise awareness of Curtis and Davis’ work located in and around New Orleans on Sept 10th. Curtis and Davis were progressive architects who designed several signature buildings in New Orleans from the 1950’s-1970’s. Many buildings have been demolished or renovated beyond recognition. For the few remaining buildings, we must decide if they are worth protecting and preserving. Below is the itinerary we followed - all quoted descriptions of the projects are from It Happened by Design: The Life and Work of Arthur Q. Davis by Arthur Davis, FAIA and all pictures (except the Superdome) were taken by EDR staff.
1st Stop: Mahorner Clinic
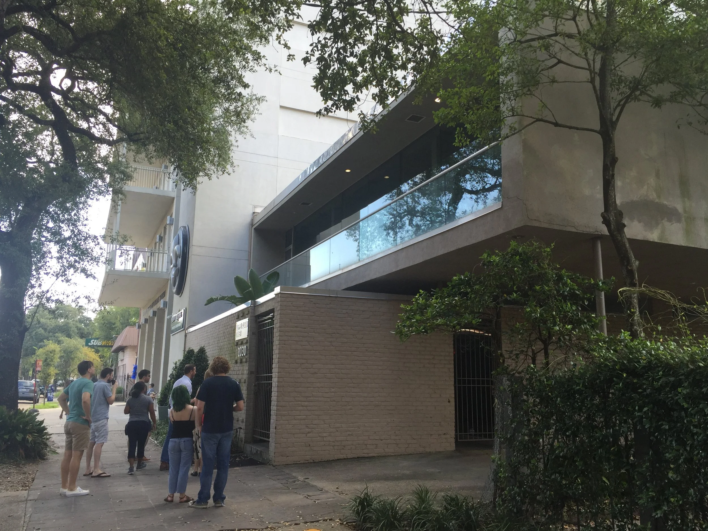
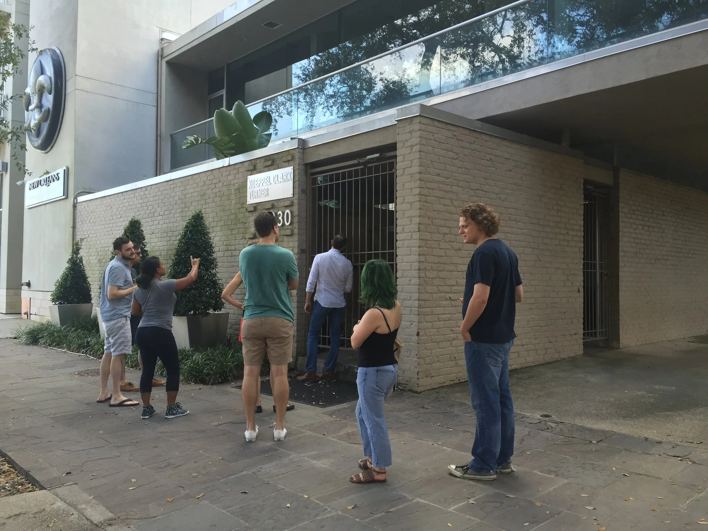
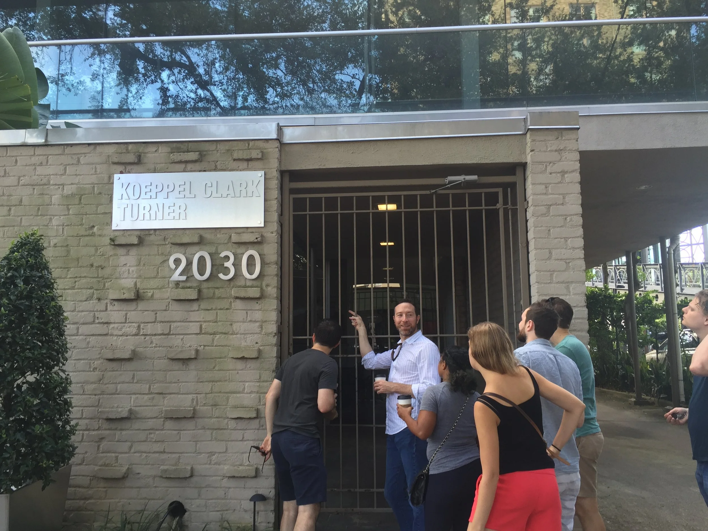

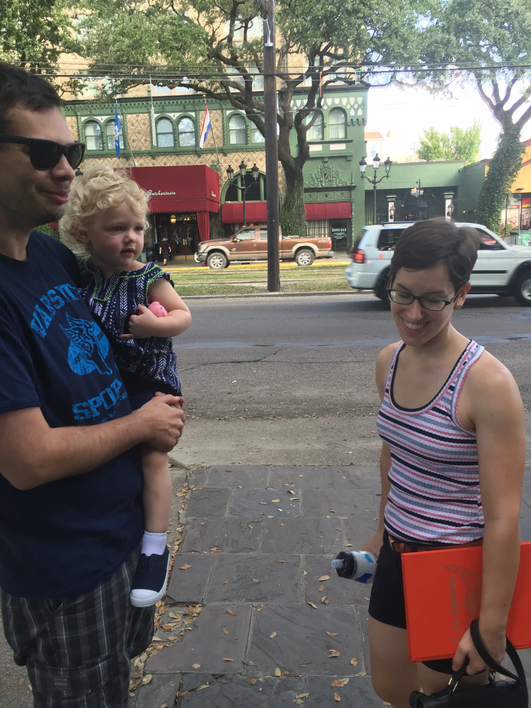
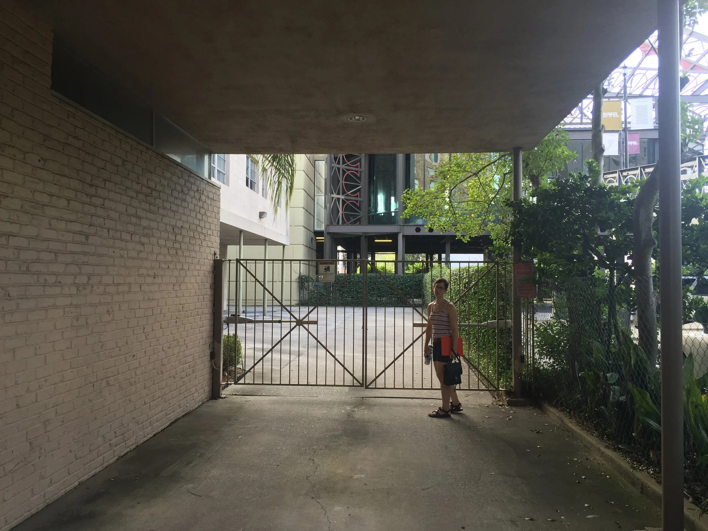
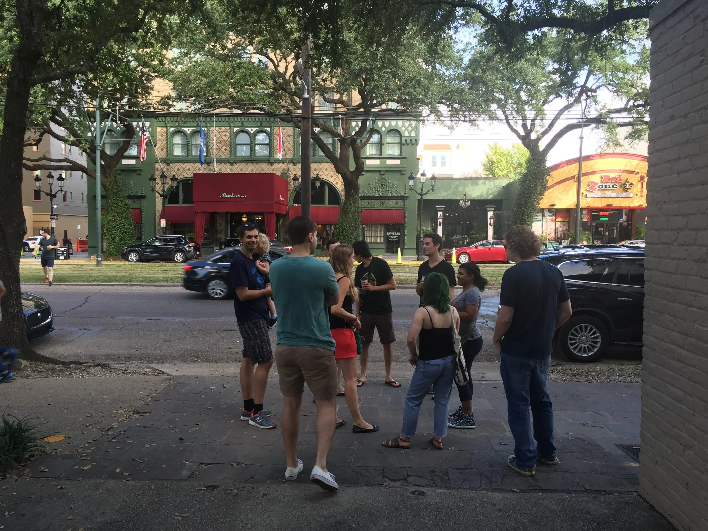
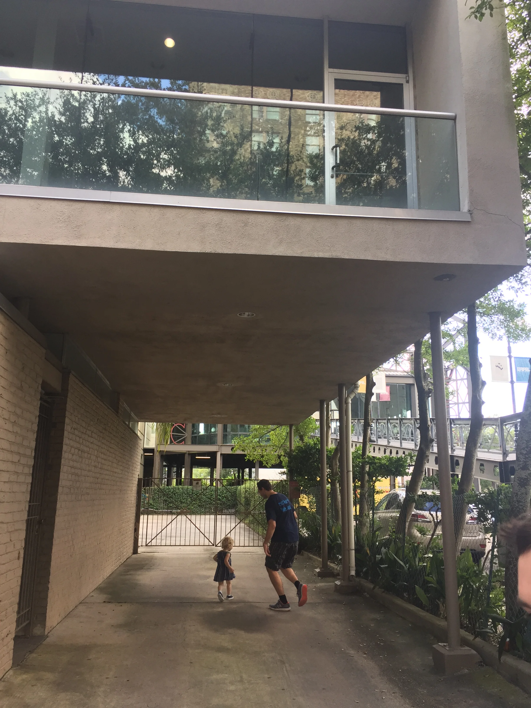
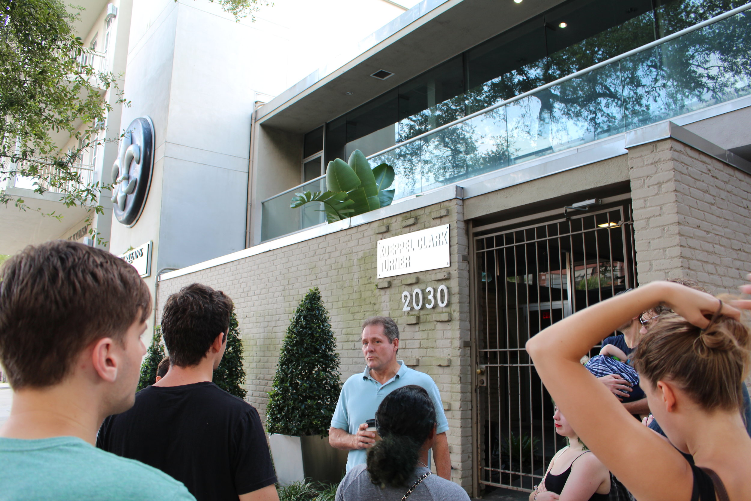
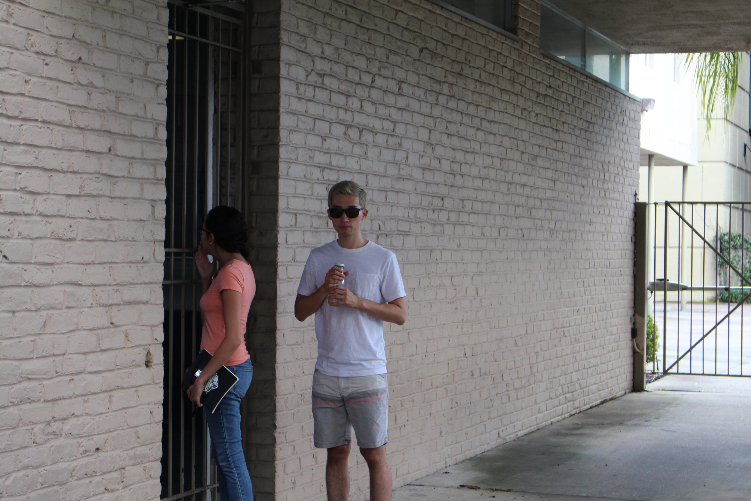
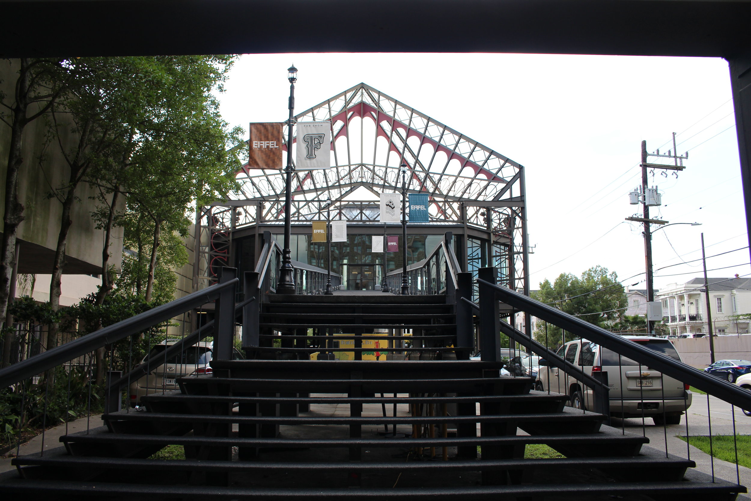
Detour: Transfiguration of the Lord Campus
Three Eskew+Dumez+Ripple projects on one campus was a quick stop on the way to the lakefront.
Transfiguration of the Lord Church & Rectory Renovation
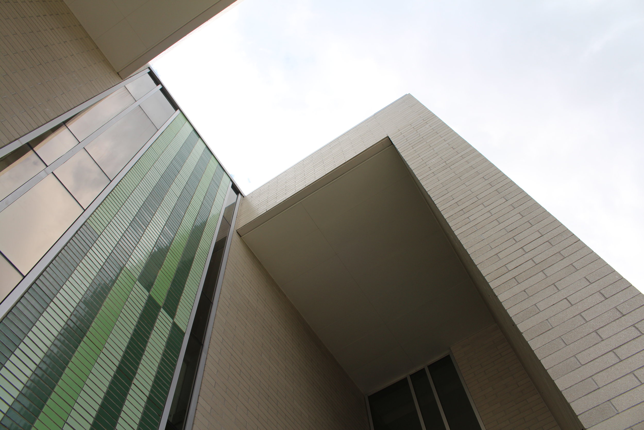
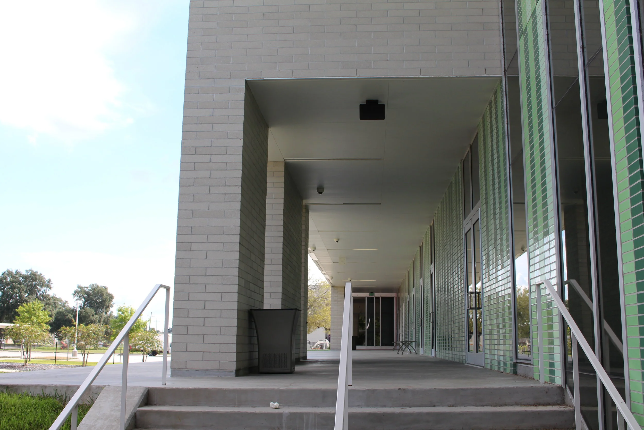
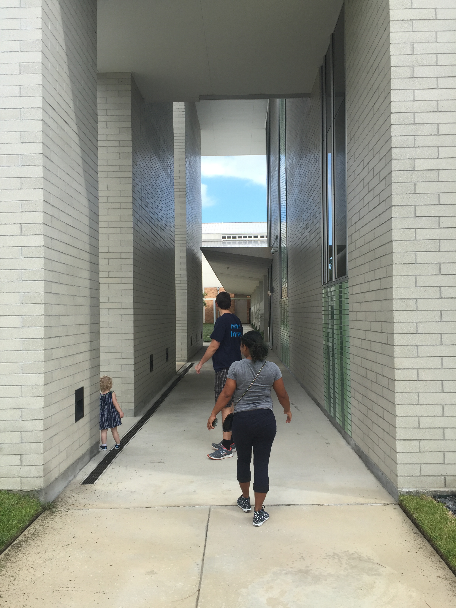
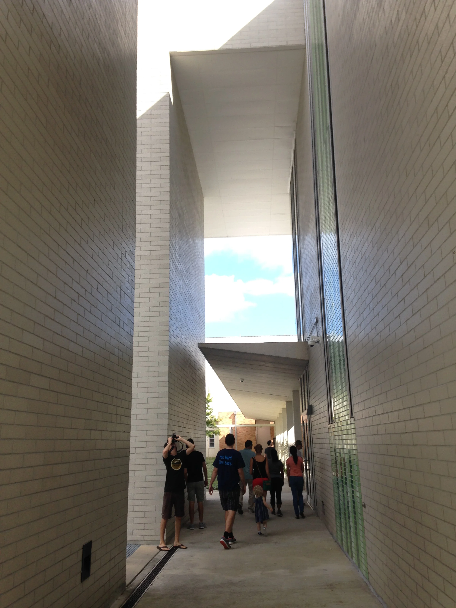
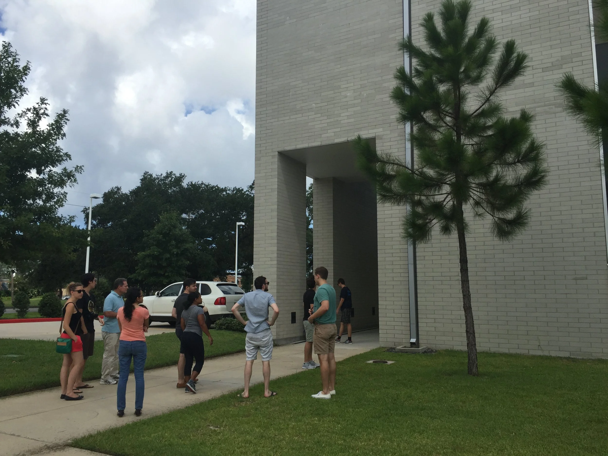
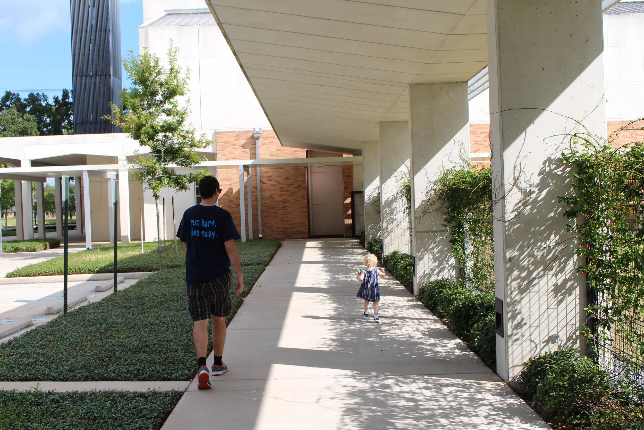
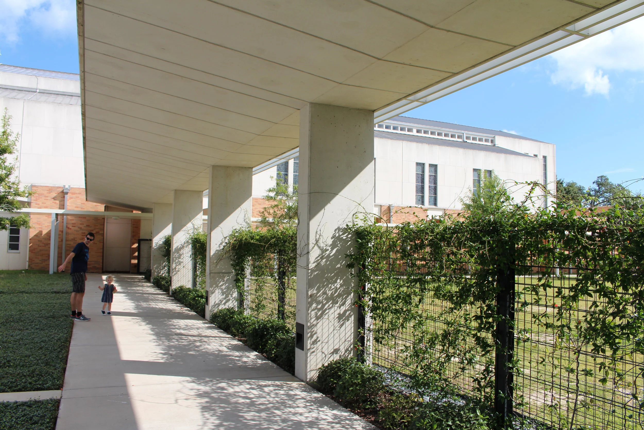

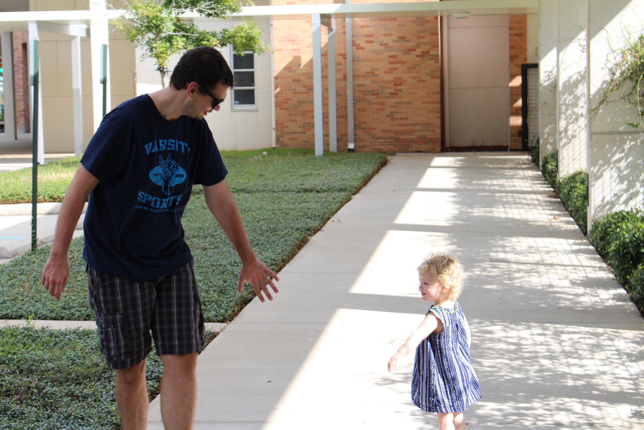
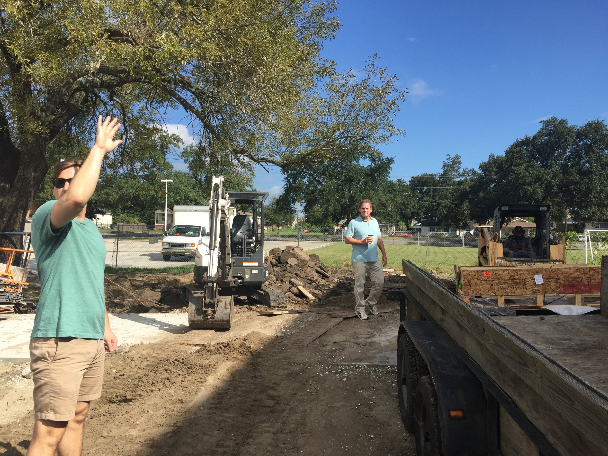
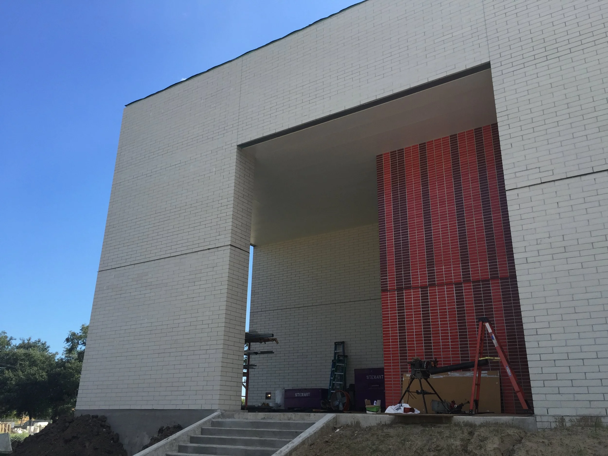

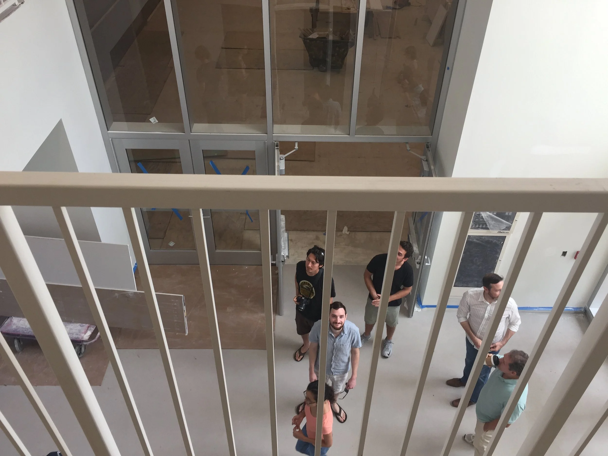
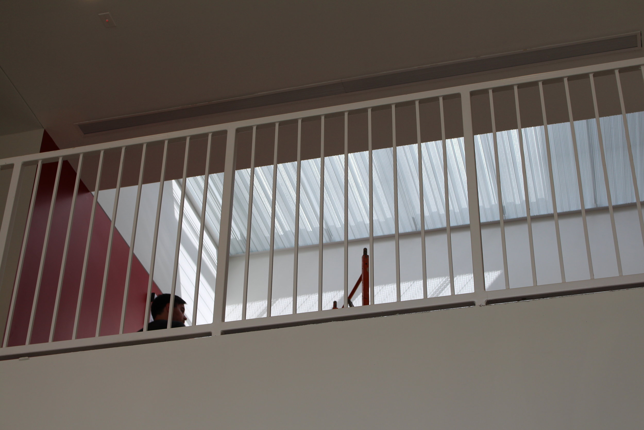
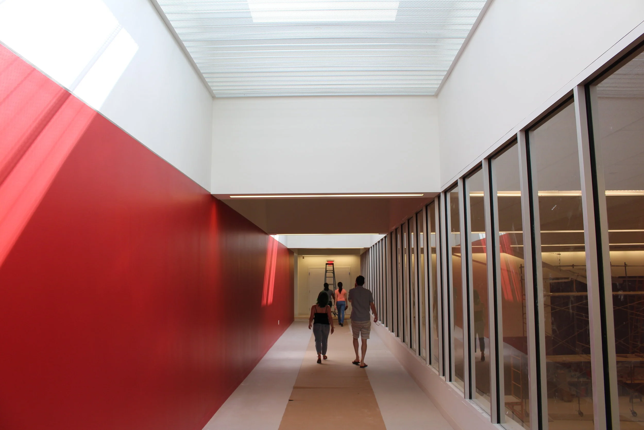
2nd Stop: University of New Orleans - Lakefront Arena
"Senator Nat Kiefer New Orleans Lakefront Arena, 1983. Our final design included an olympic-sized swimming pool located under the longitudinal seating area of the arena with sufficient bleachers available for observation of major swimming events. Outside a glass wall beside the swimming pools, we provided an enclosed area for student activities. As we anticipated, the enclosure proved to be popular with students using the swimming facility as a place to sun themselves and relax between events.
Under the opposite side of the longitudinal seating, a practice basketball court with six baskets could be subdivided to offer tremendous flexibility for intramural basketball. The main arena floor, which was to be used primarily for basketball, could also be used to stage musical and dramatic events as well as rodeos and ice shows. We gave particular attention to the acoustics, and such world famous artists as Neil Diamond, Linda Ronstadt, and Ray Charles have come to perform concerts."
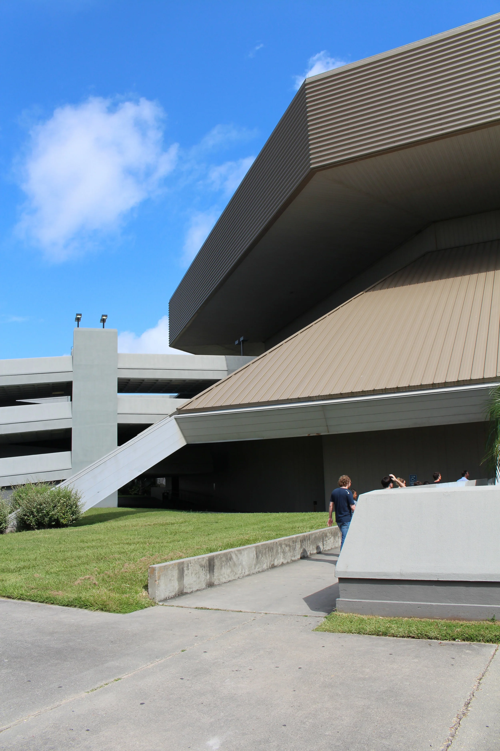
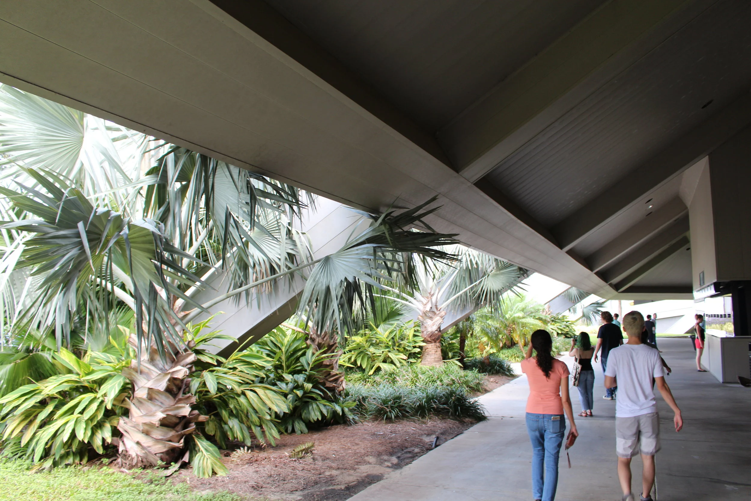
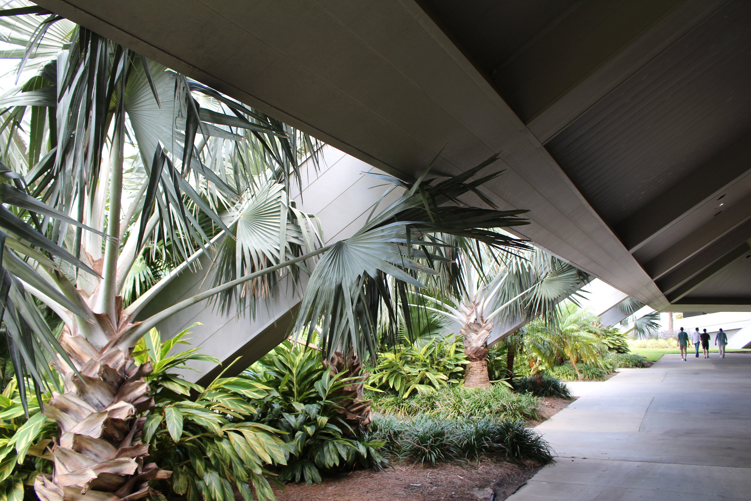
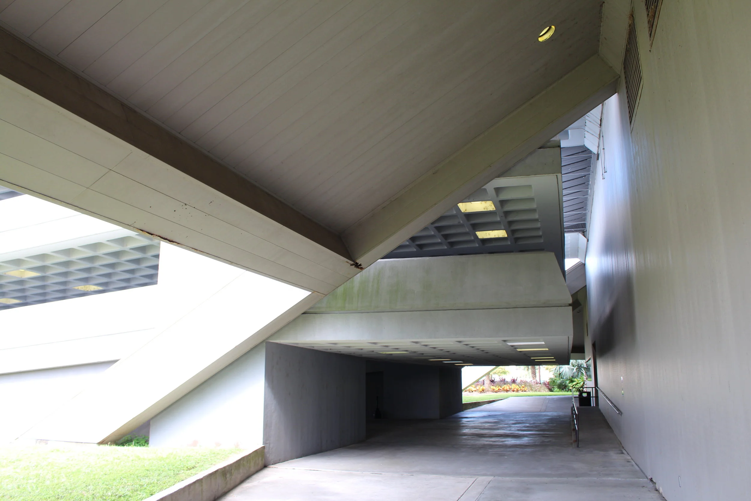
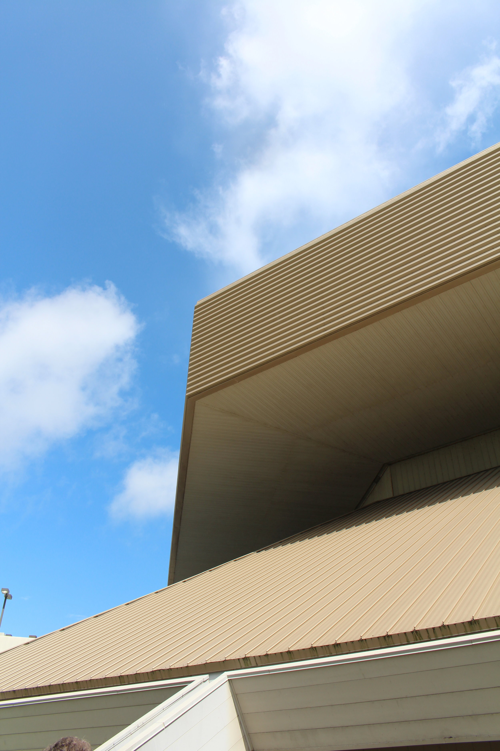
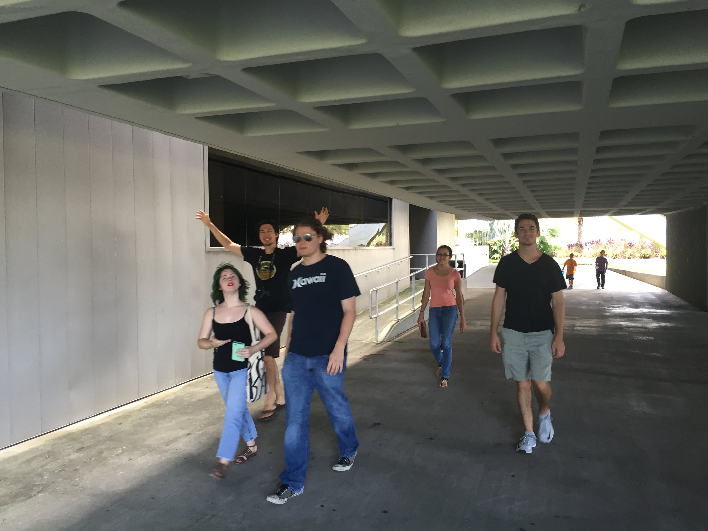
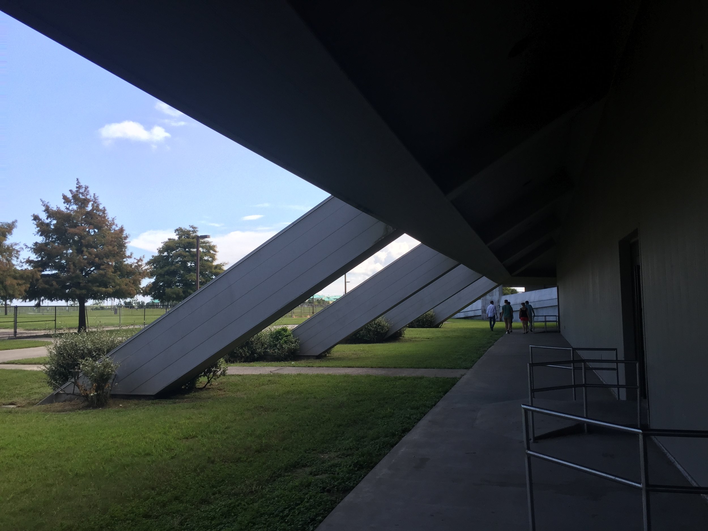
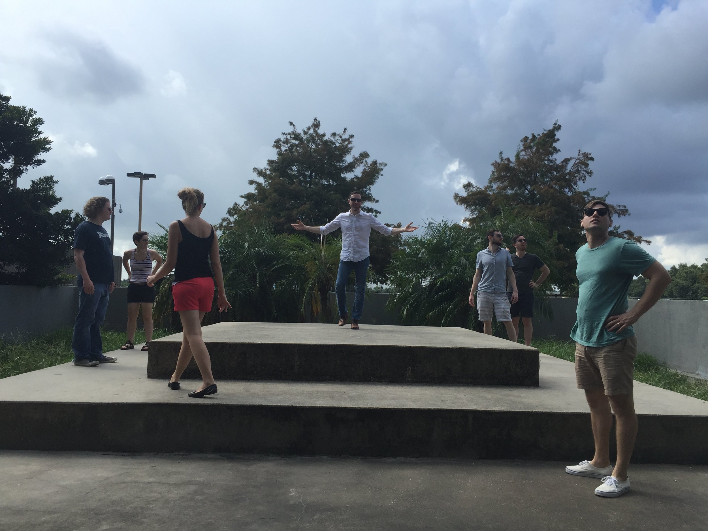
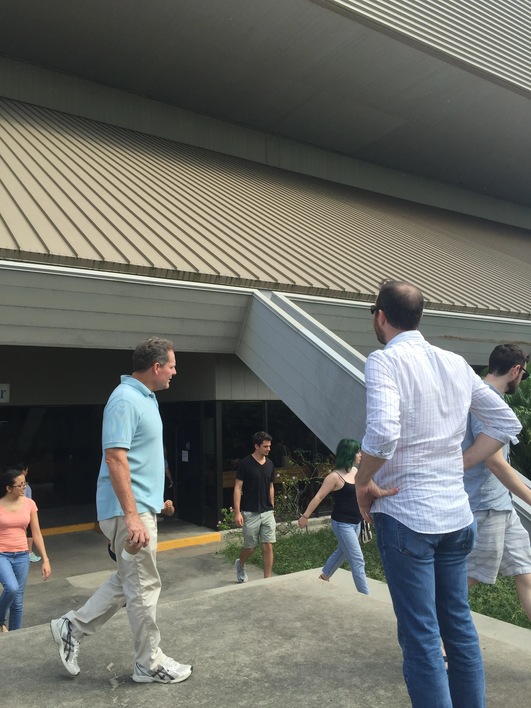
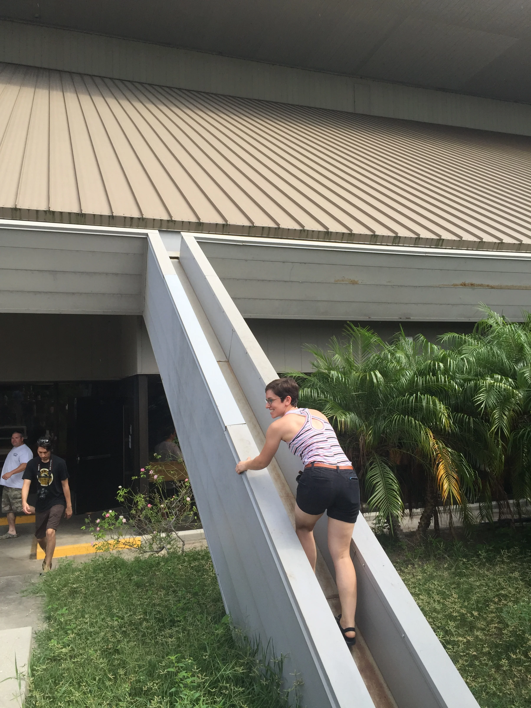
3rd Stop: Davis Residence
"The first home I designed for our family was a flat-roofed, one-story, open plan. The living room had two glass walls floor to ceiling, a third wall was a solid plane of brick with a fireplace, and the fourth was natural wood cabinets with concealed storage. The inevitable interior garden was incorporated off of the dining room, and the overhead trellises in the patio permitted an opportunity to grow such semi-tropical plants as bougainvillea. Since the patio was sheltered, even with the periodic freezes the plants survived, and in fact thrived. All of the principle spaces within the house faced south, and utilizing extensive overhangs of six to eight feet, the glass walls were sheltered from direct sunlight. The house was functional and a very pleasant place to live."
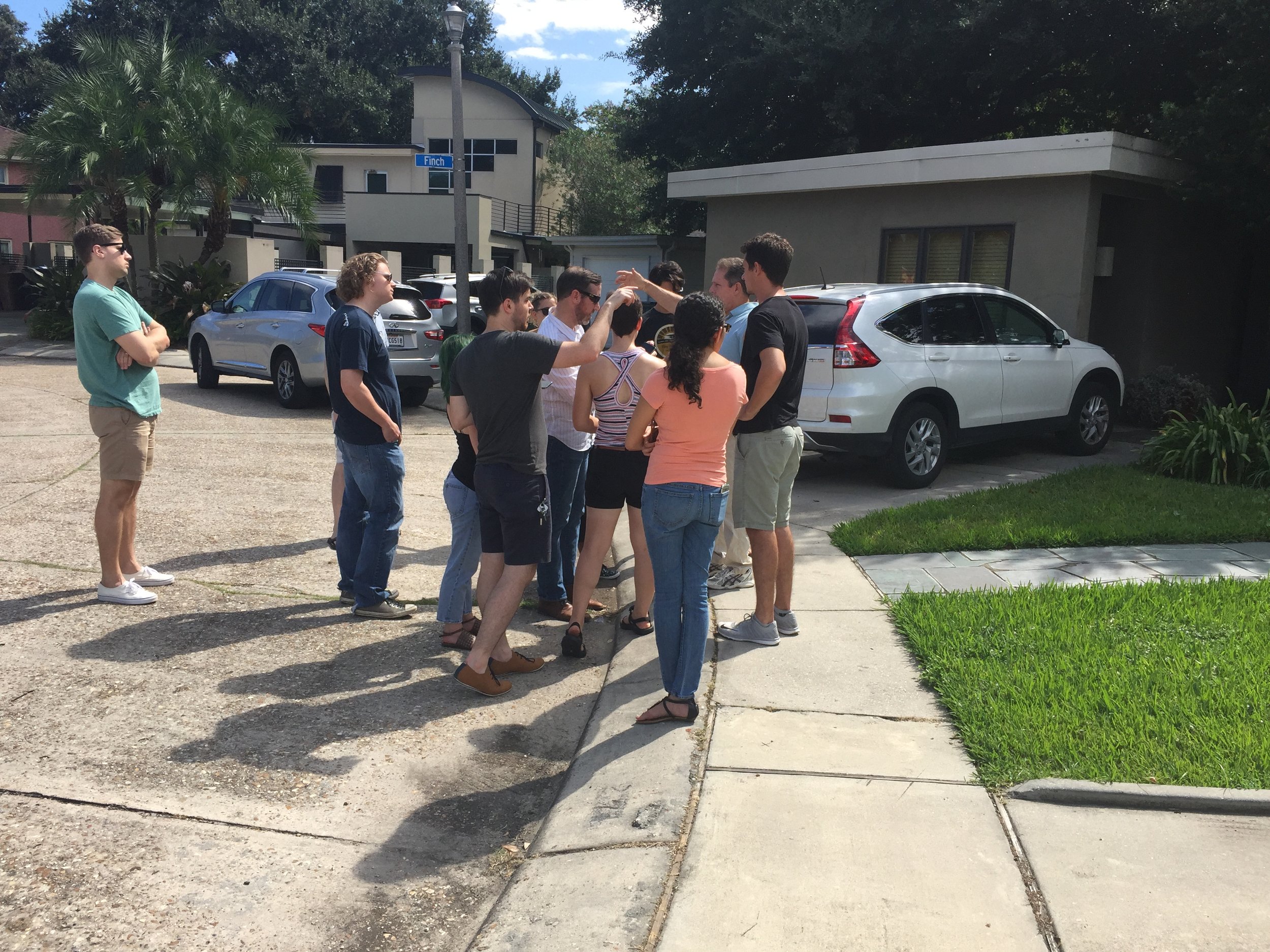
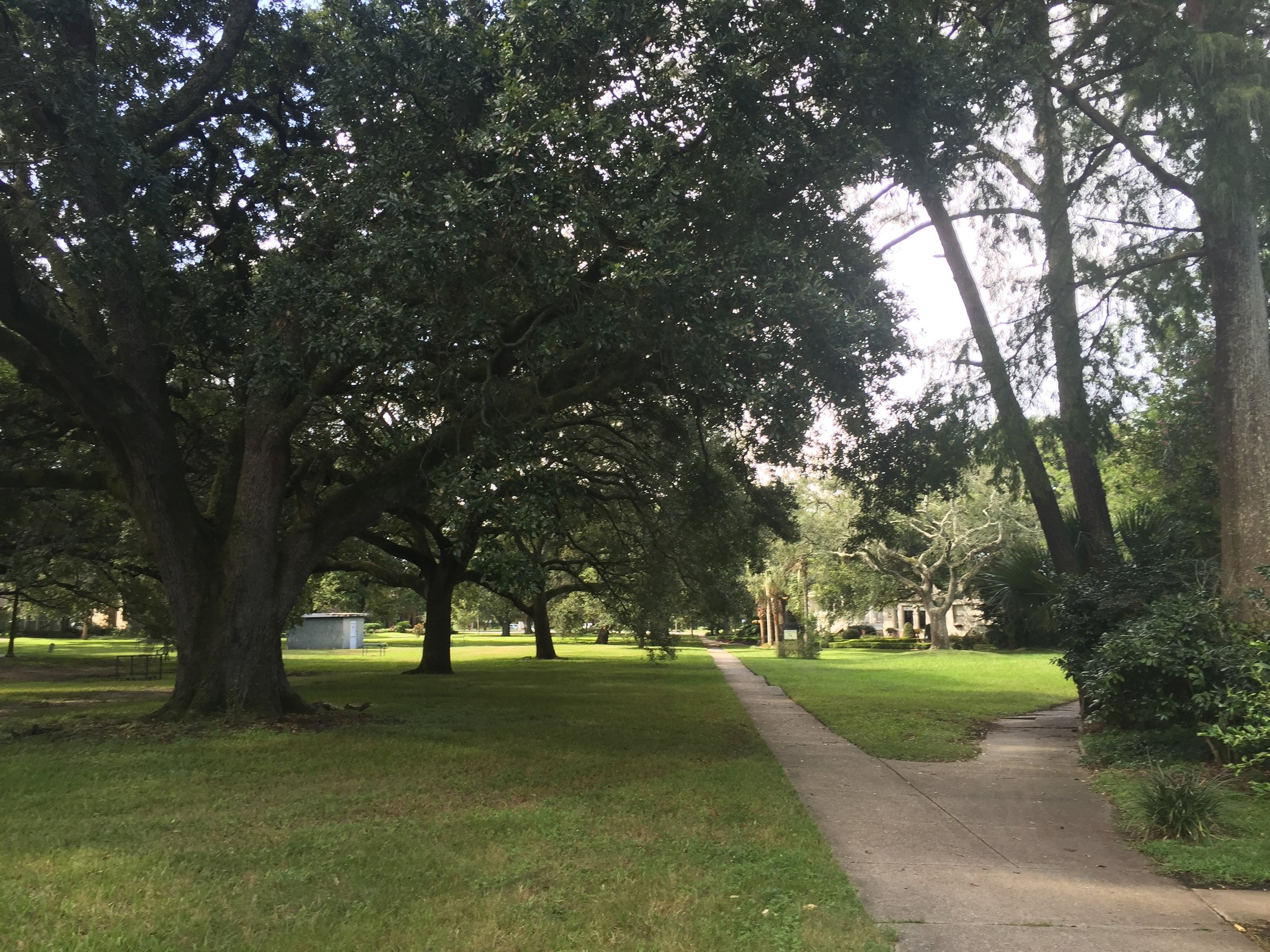
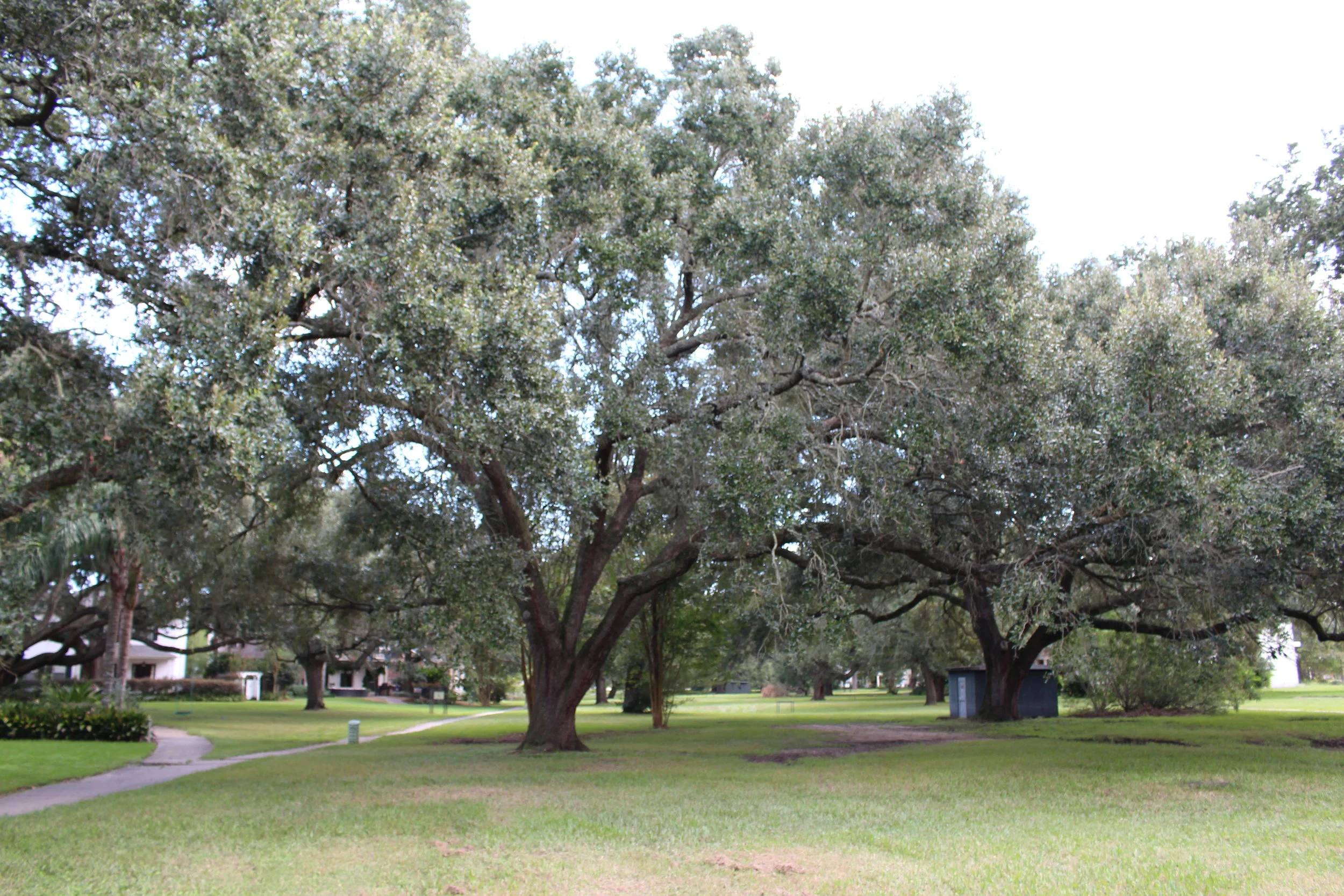
4th Stop: Automotive Life Insurance Building
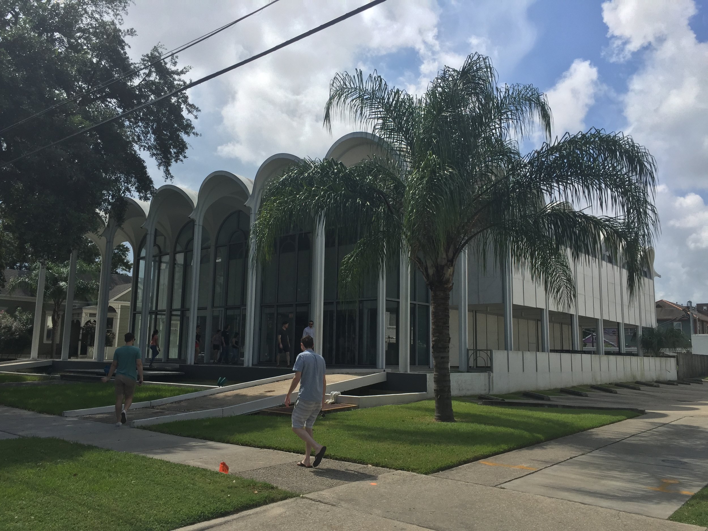
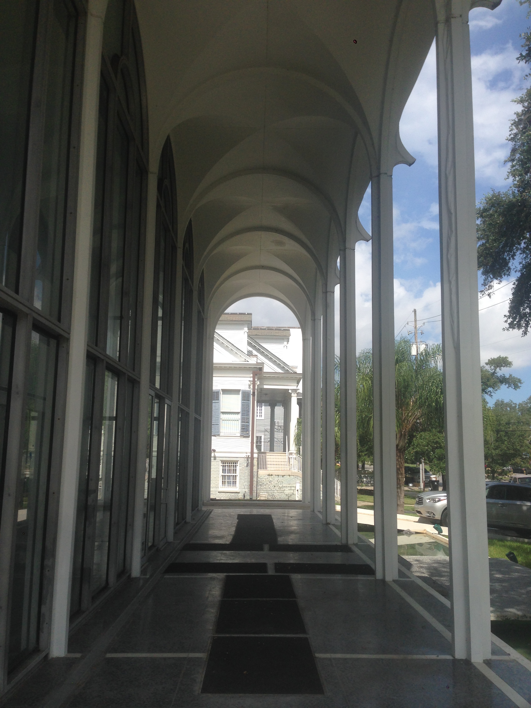
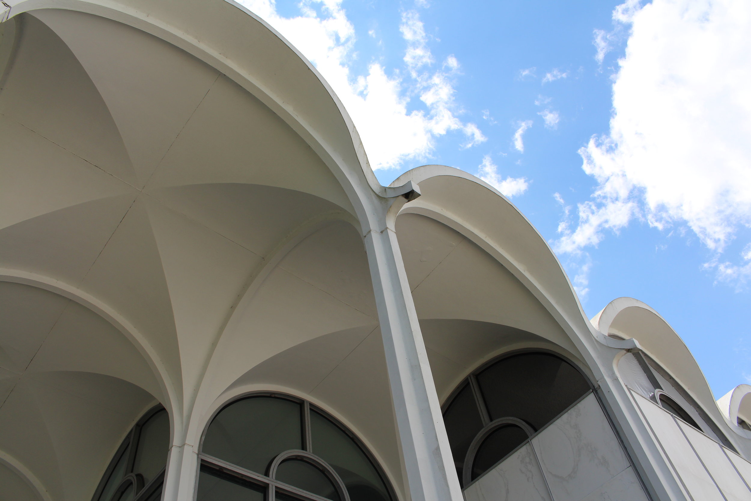
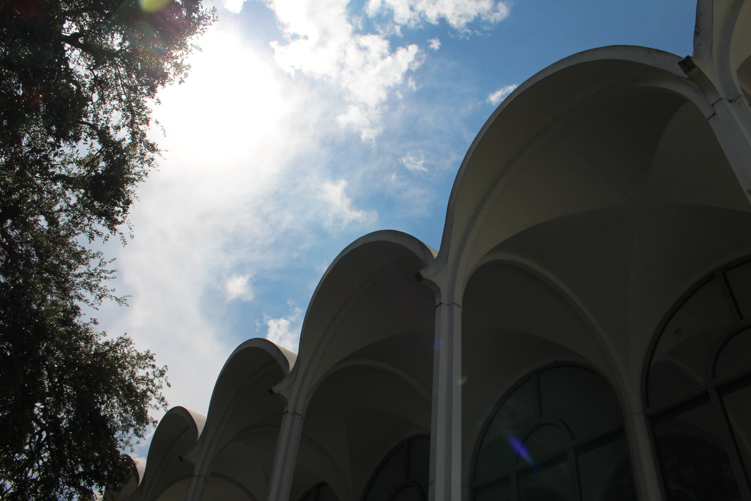
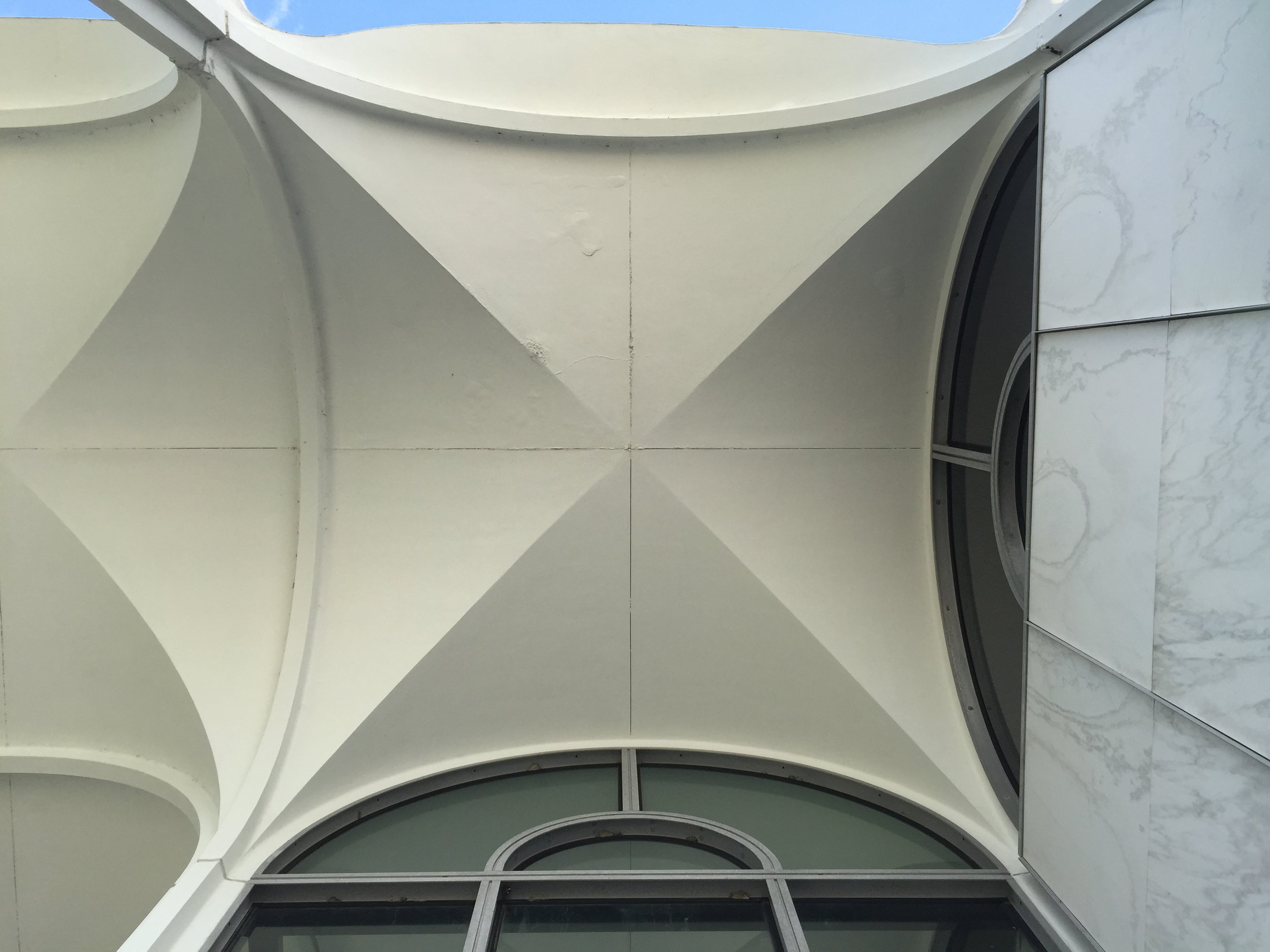
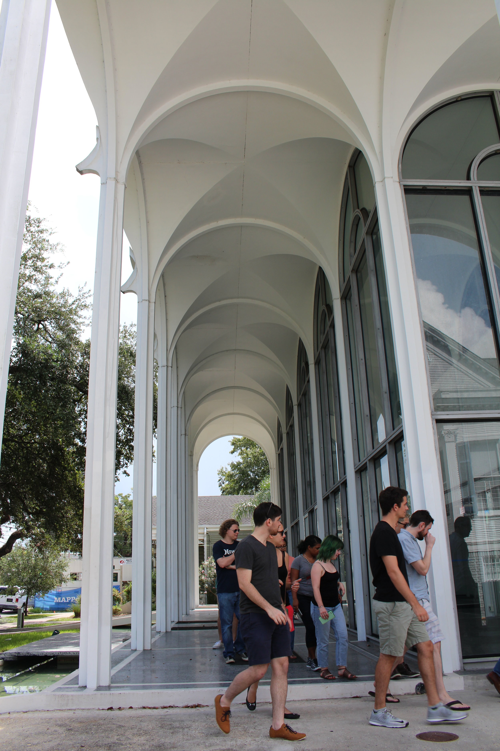
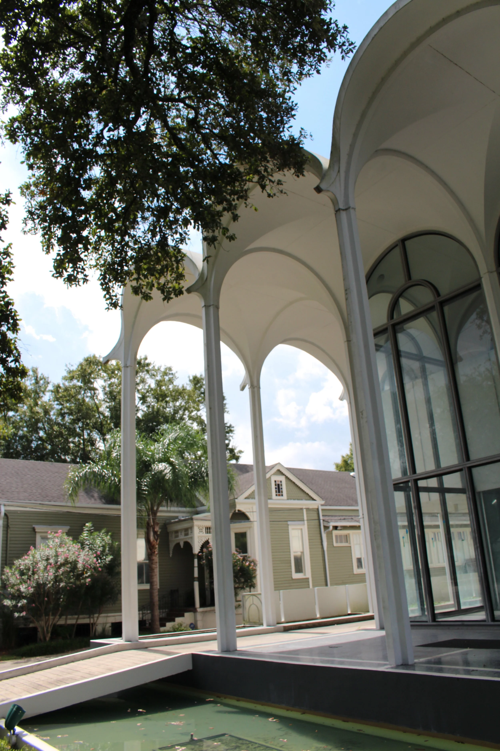
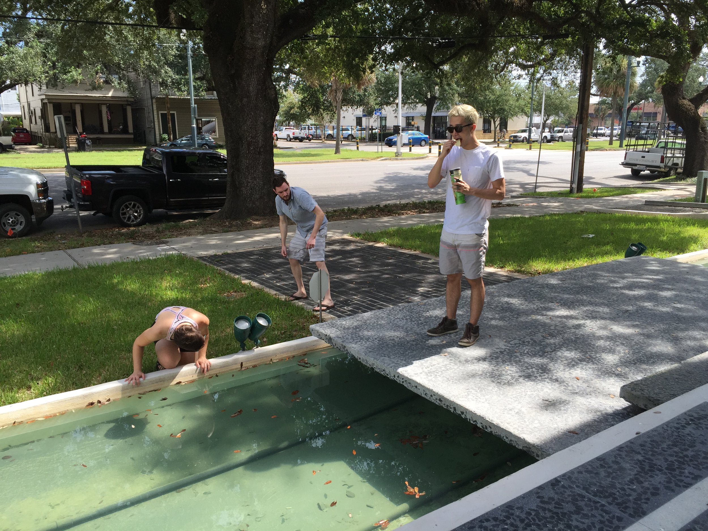
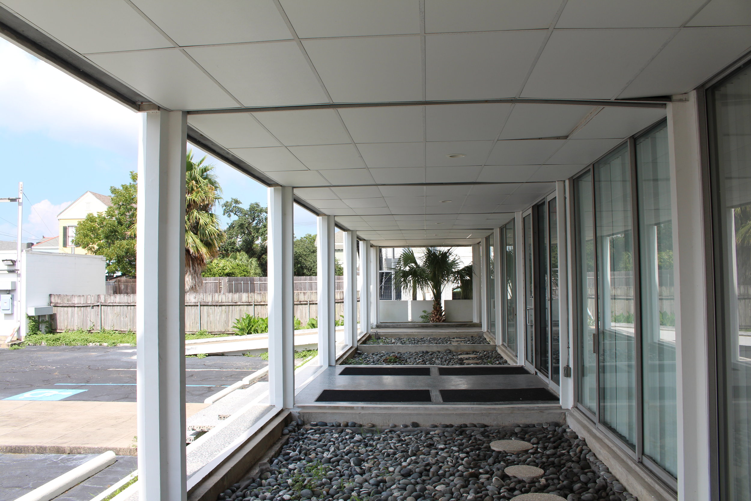
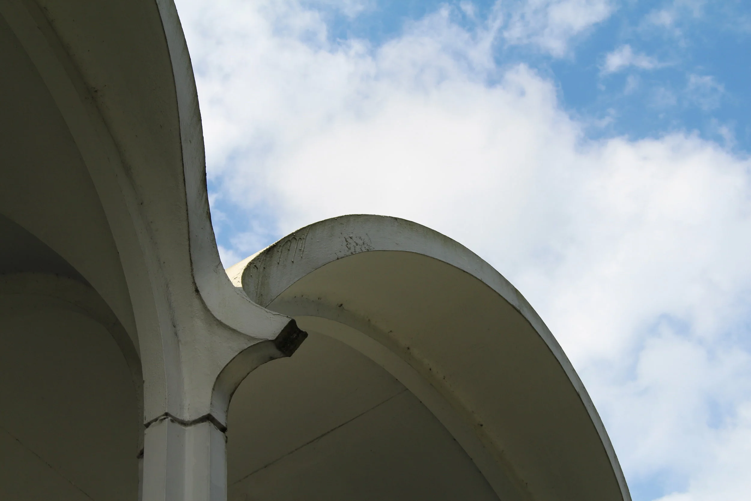
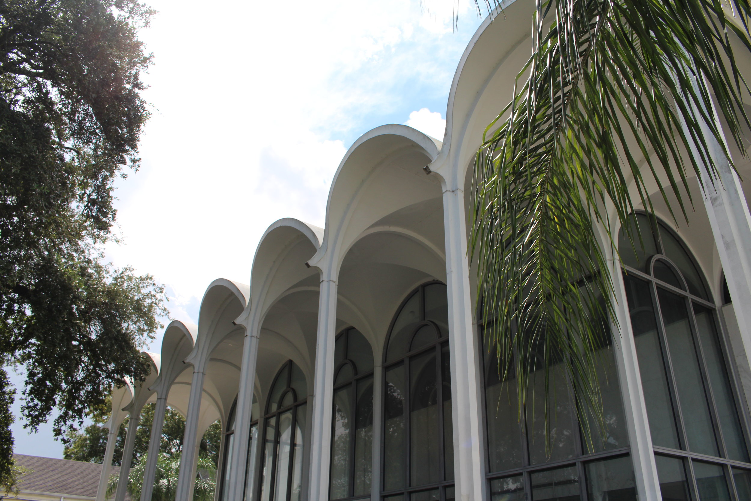
Detour: Pan Am Life Insurance Building
Another Eskew+Dumez+Ripple project right across the street from a stop on the tour
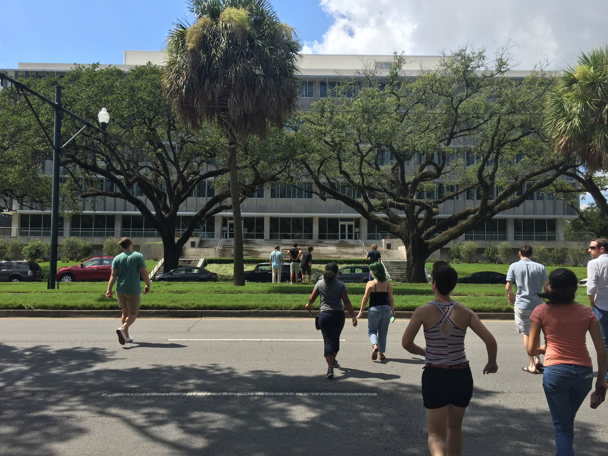
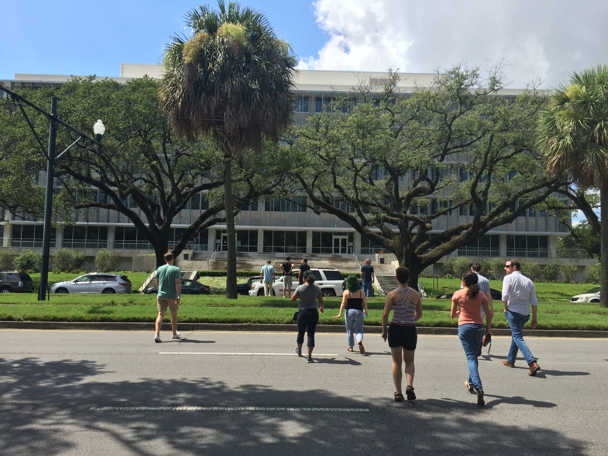
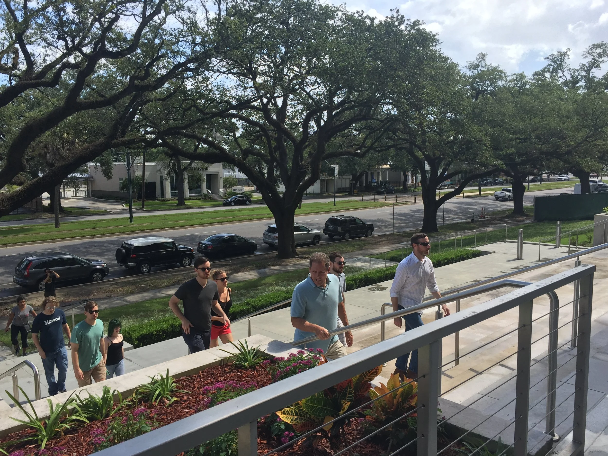
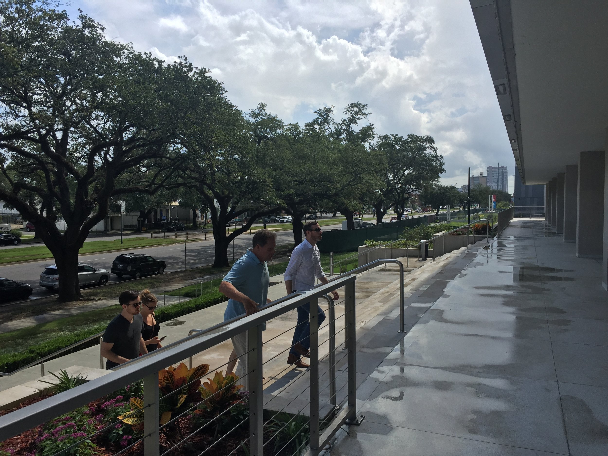
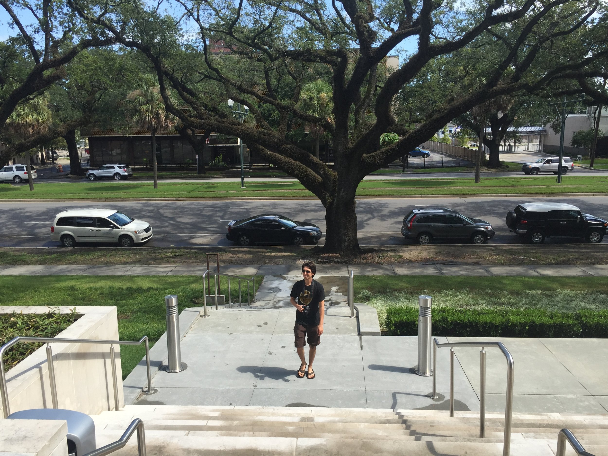
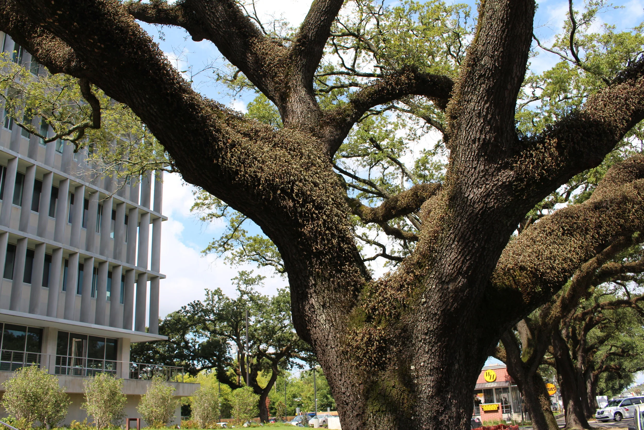
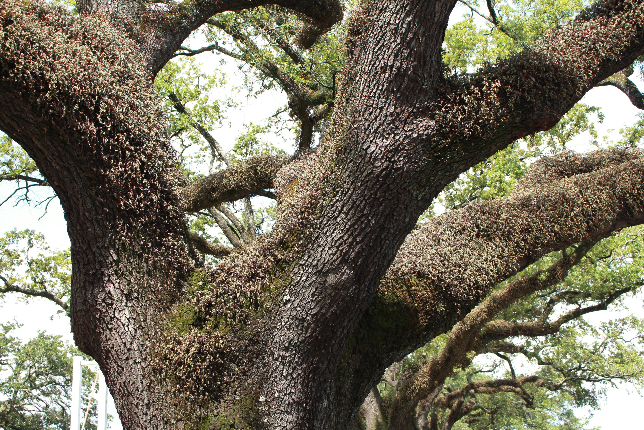
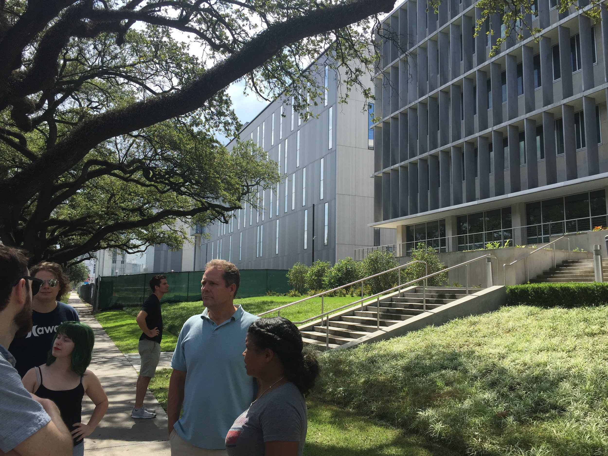
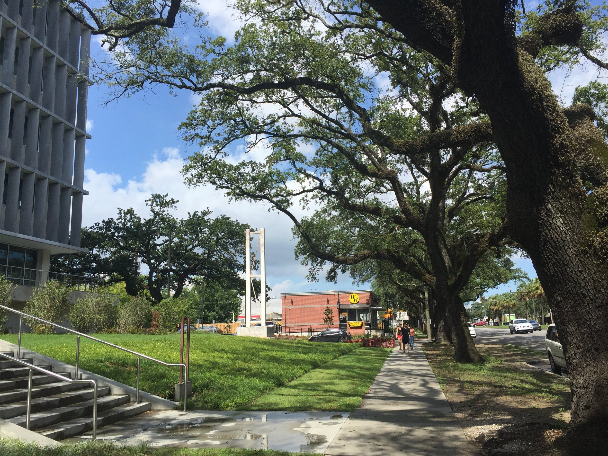
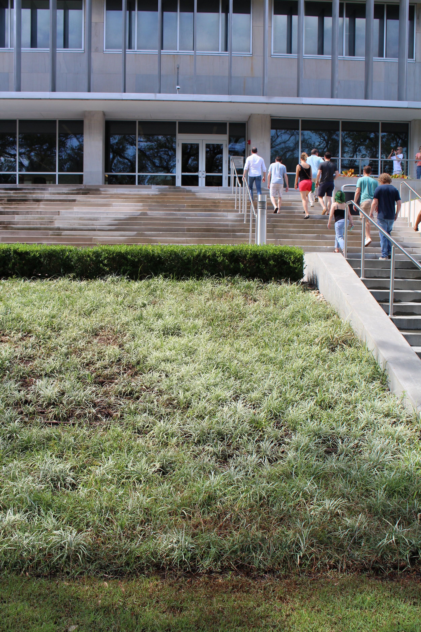
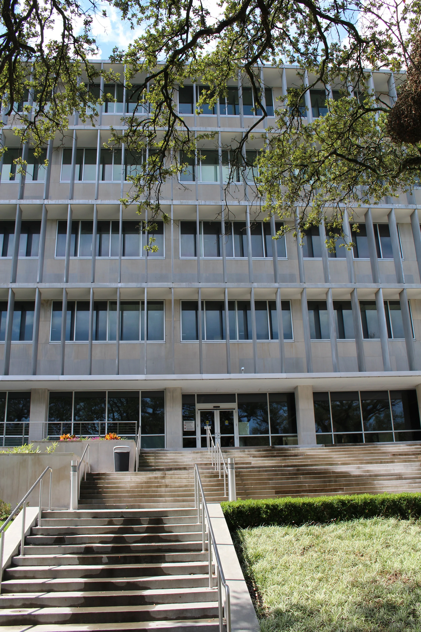
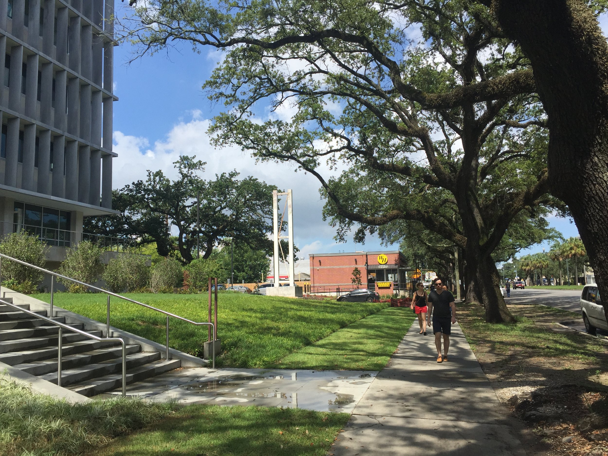
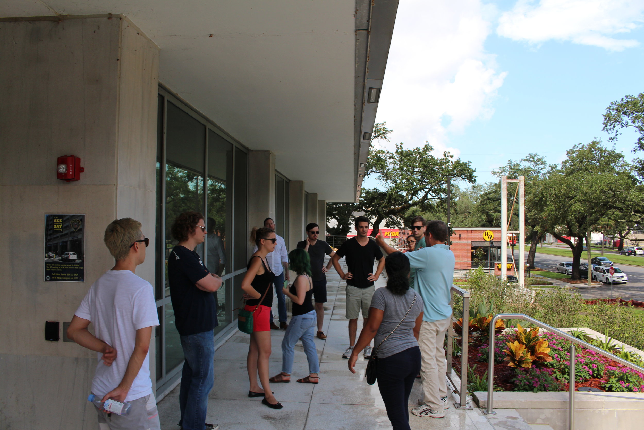
5th Stop: Caribe Building
"We were so convinced that a clay tile screen was a sound approach to sun control that we used this concept for all four elevations of our own office building. Especially in the evening, with the lights shining through the masonry elements, the screen takes on a lacy appearance."
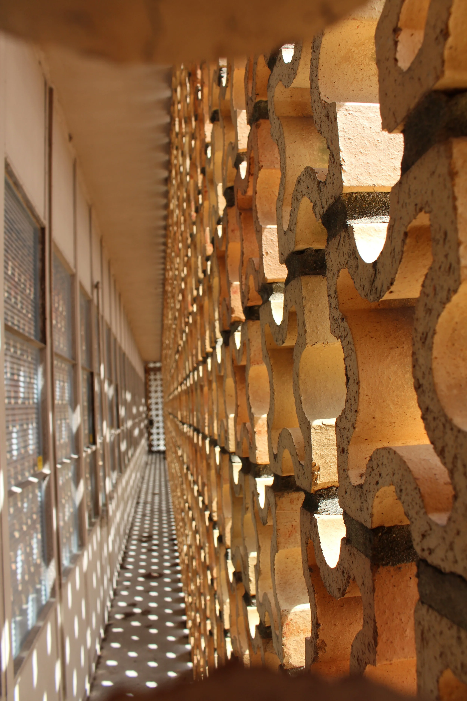
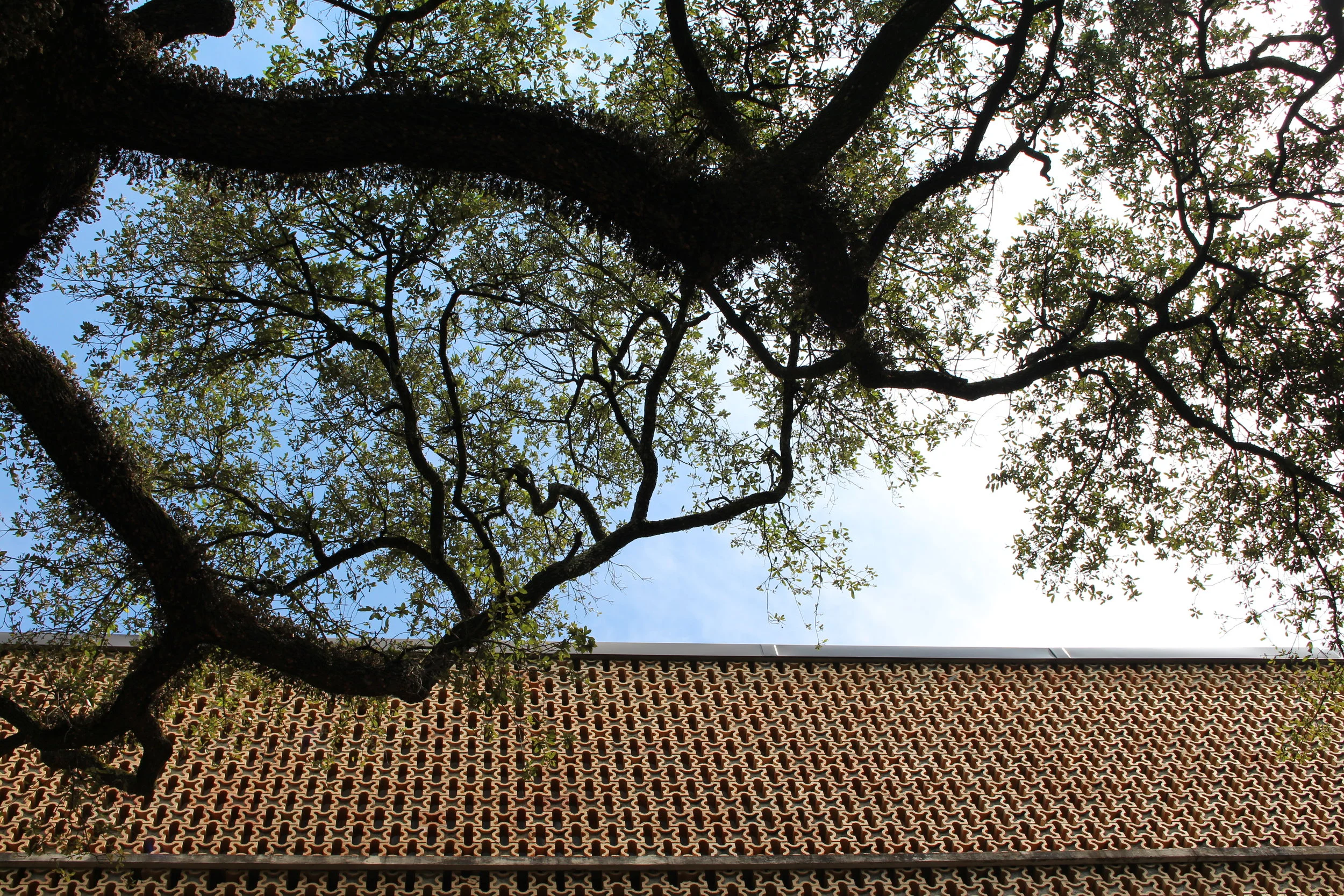
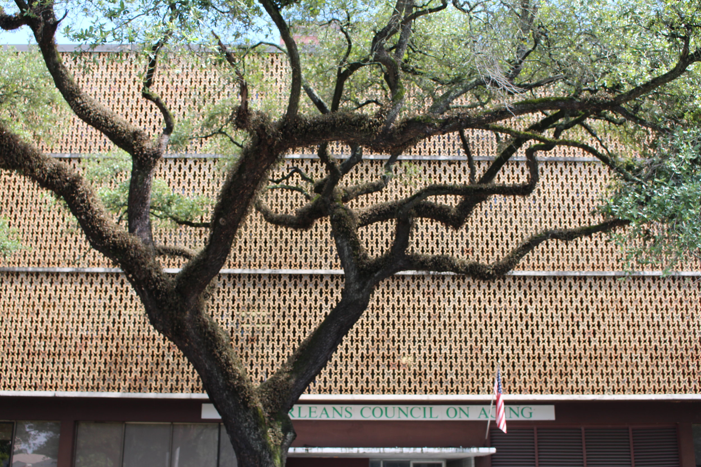
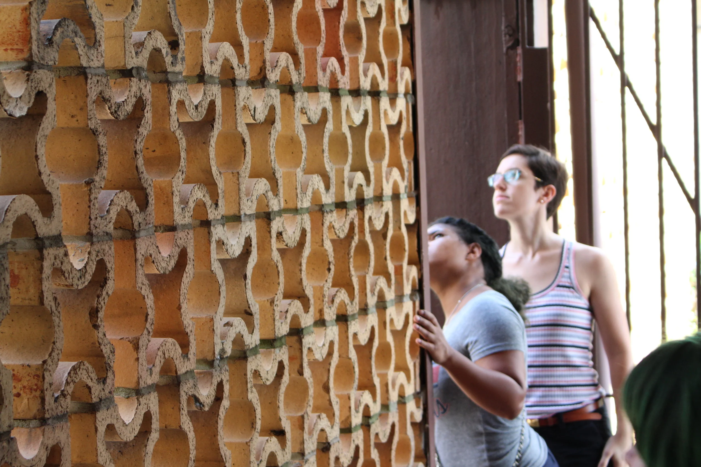
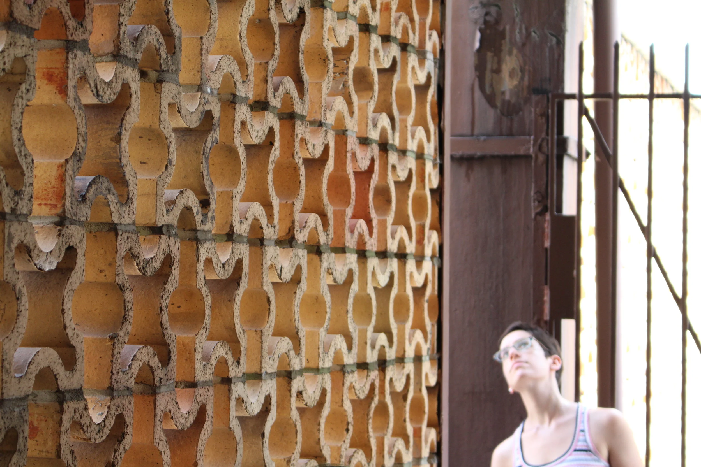
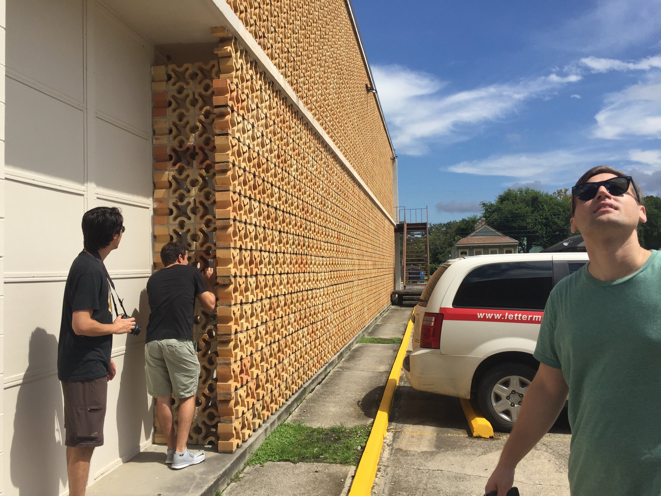
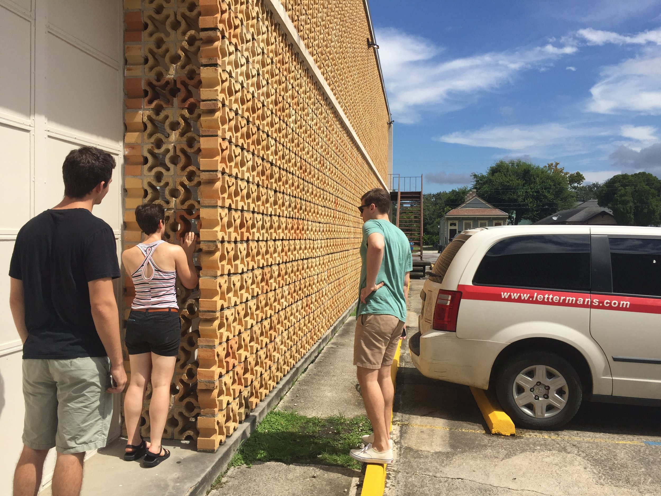
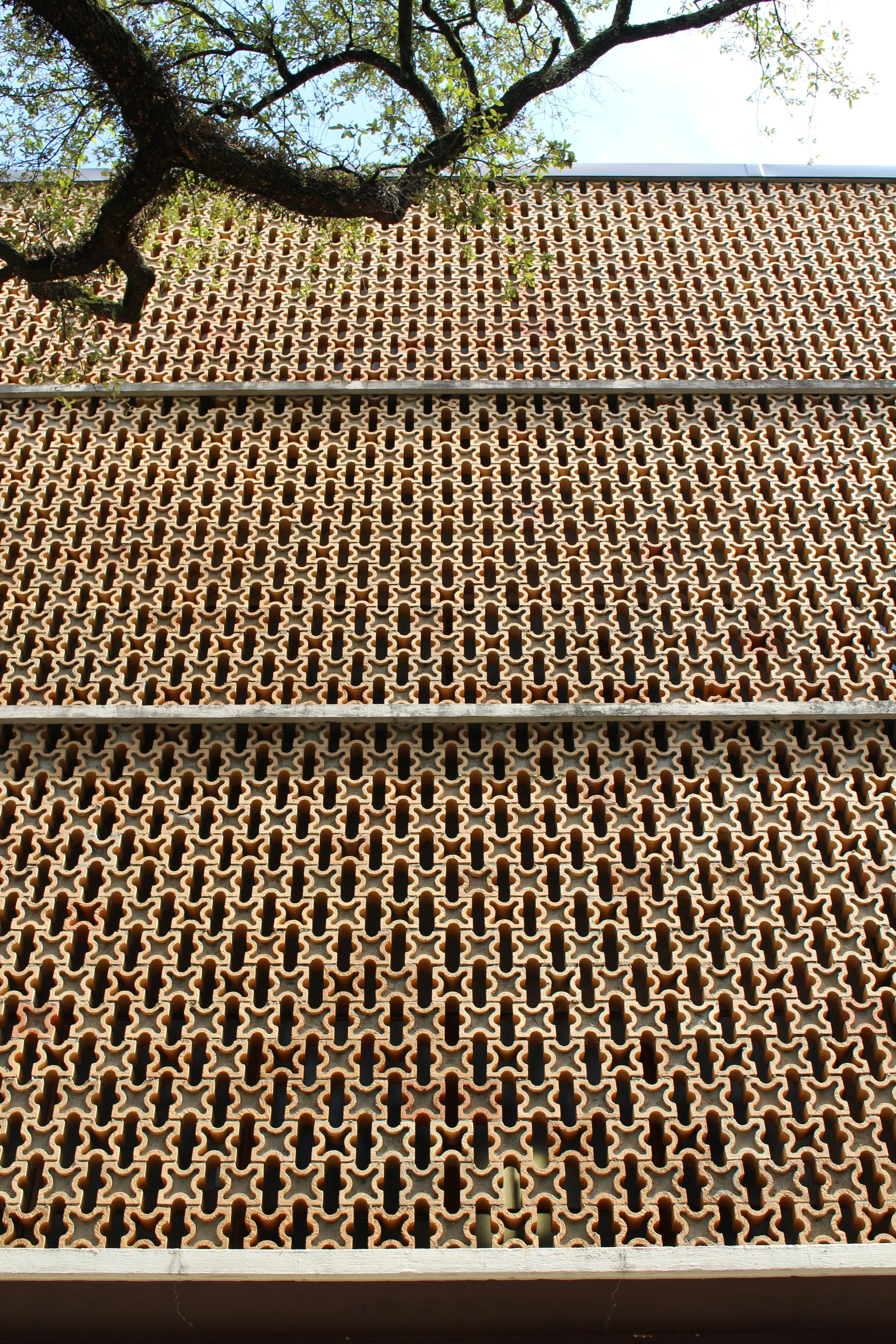
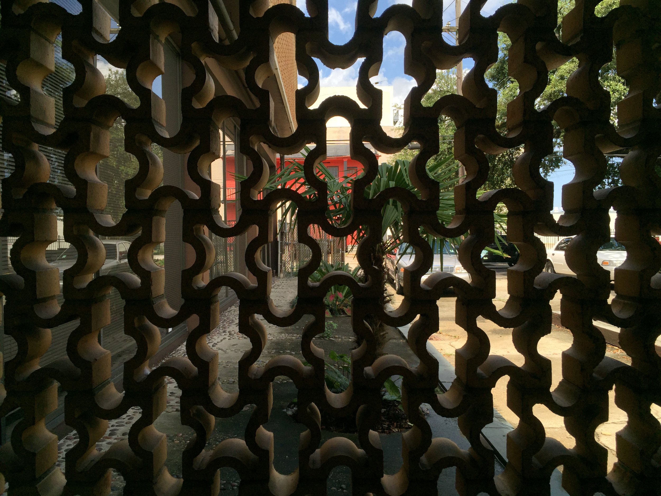

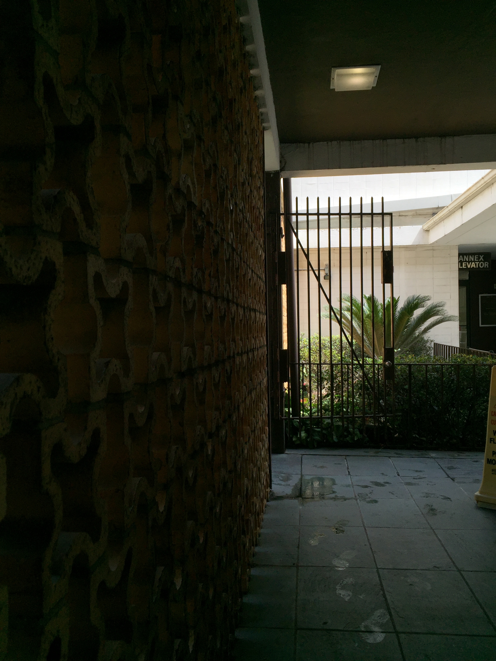
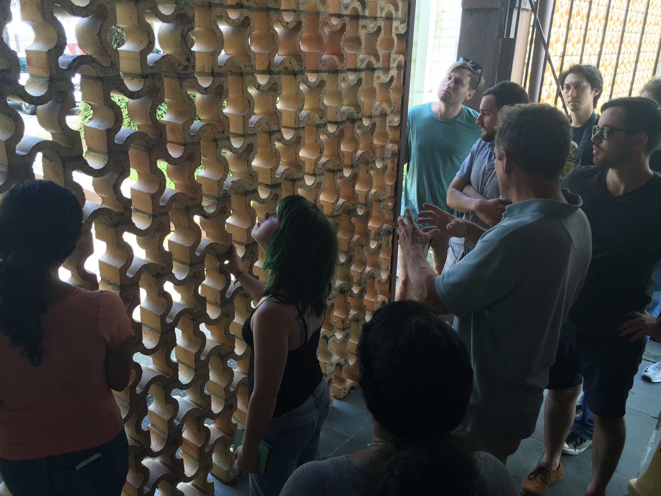
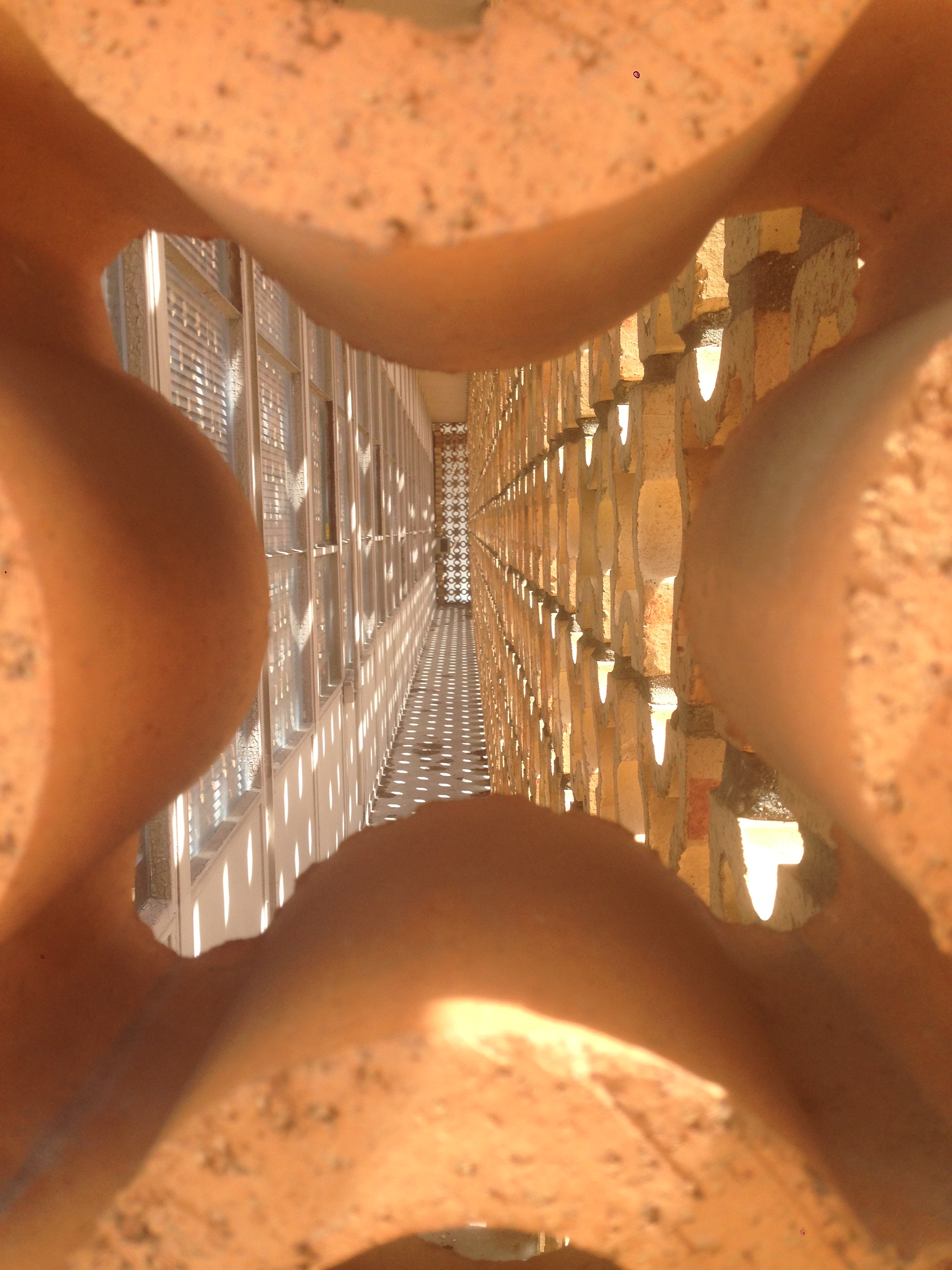
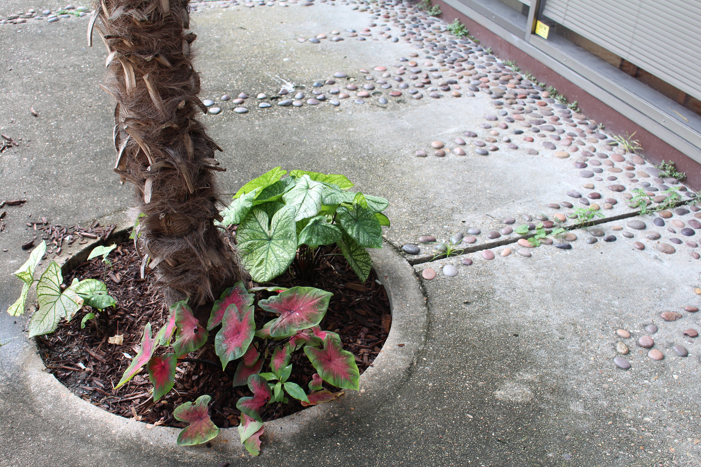
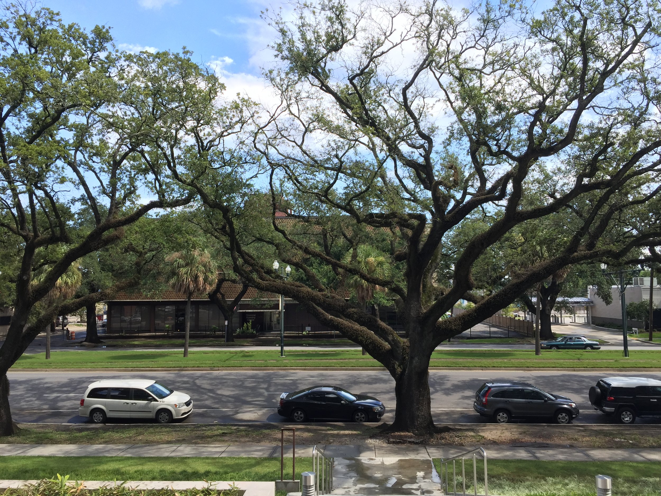
Lunch: Blue Oak BBQ
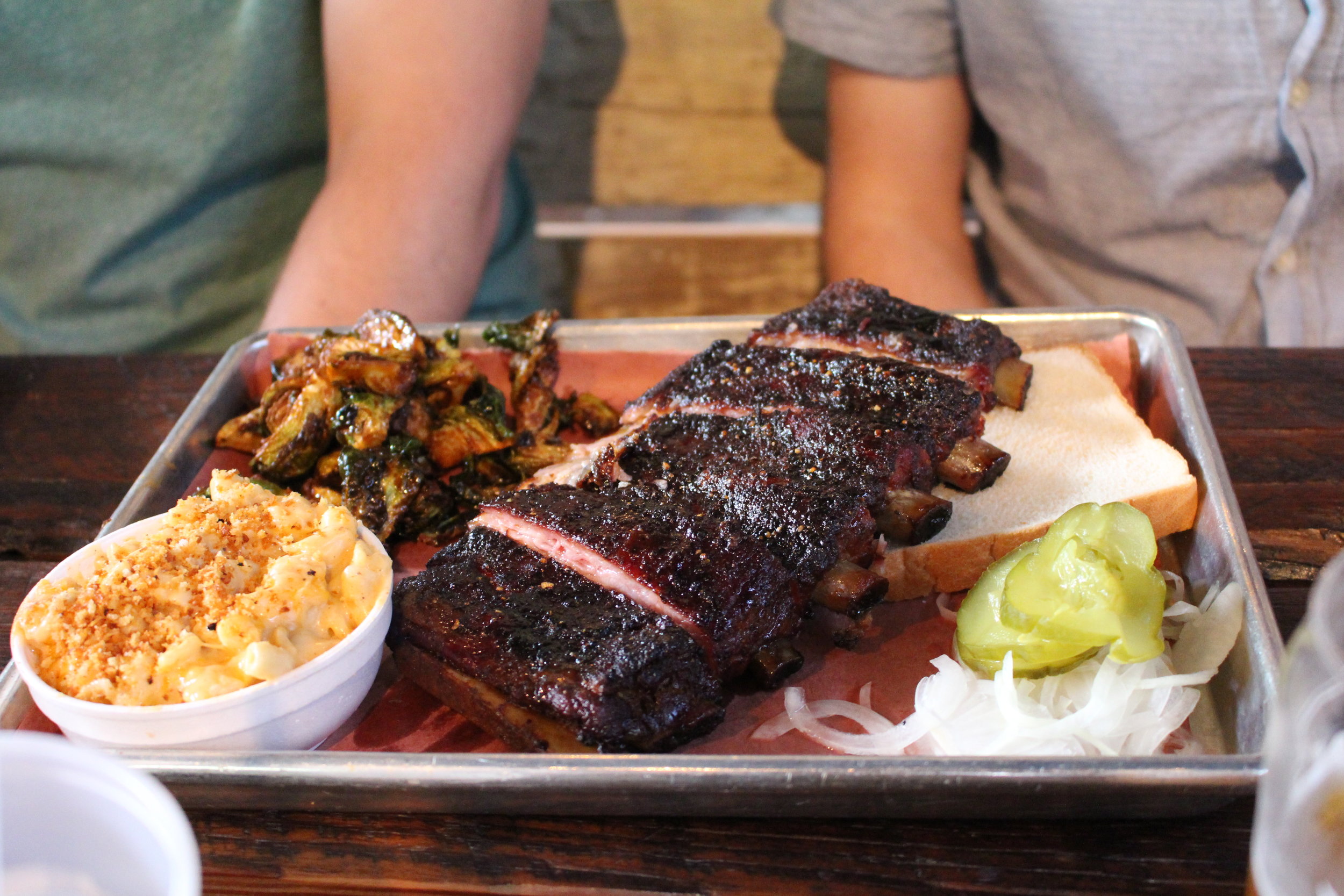
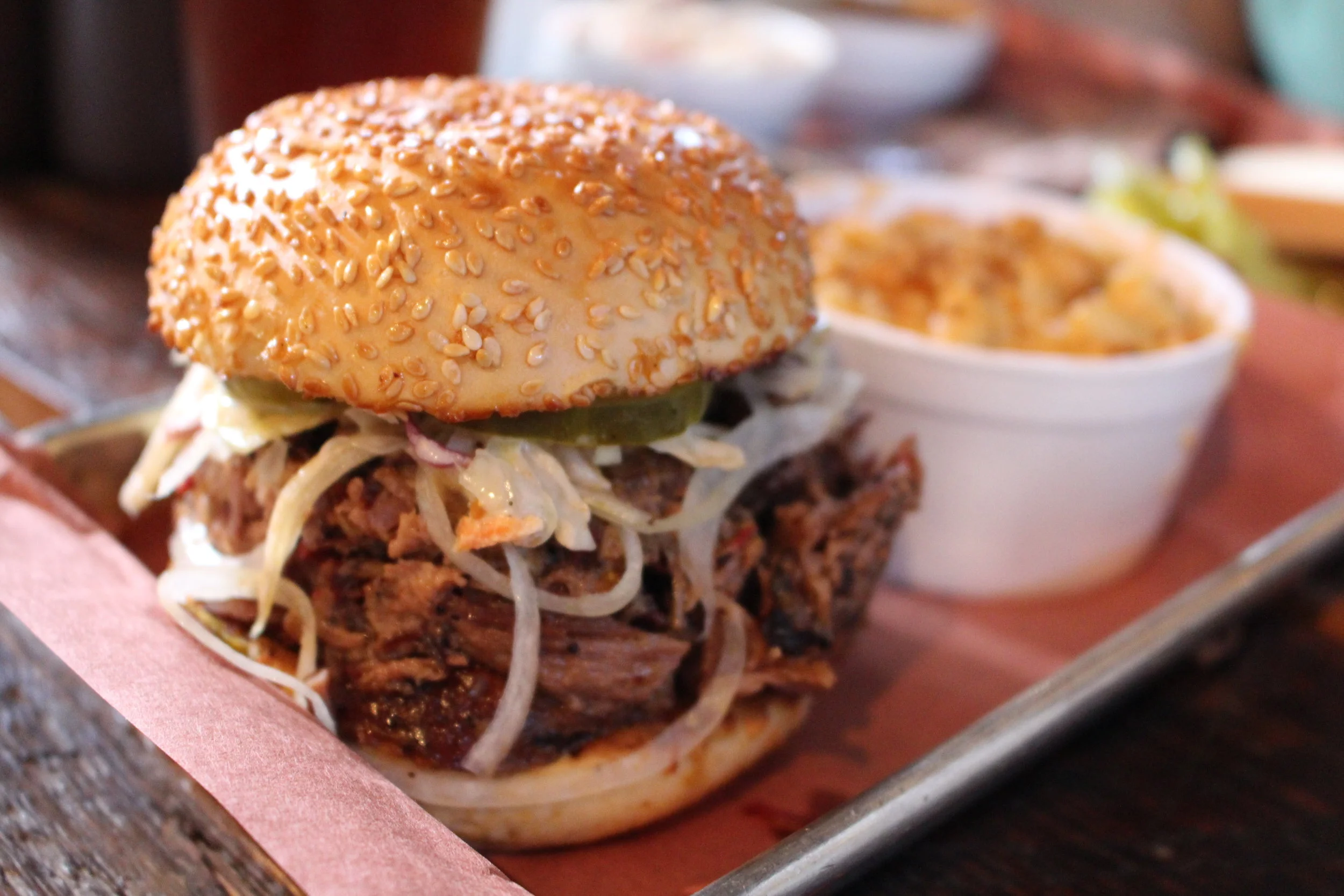
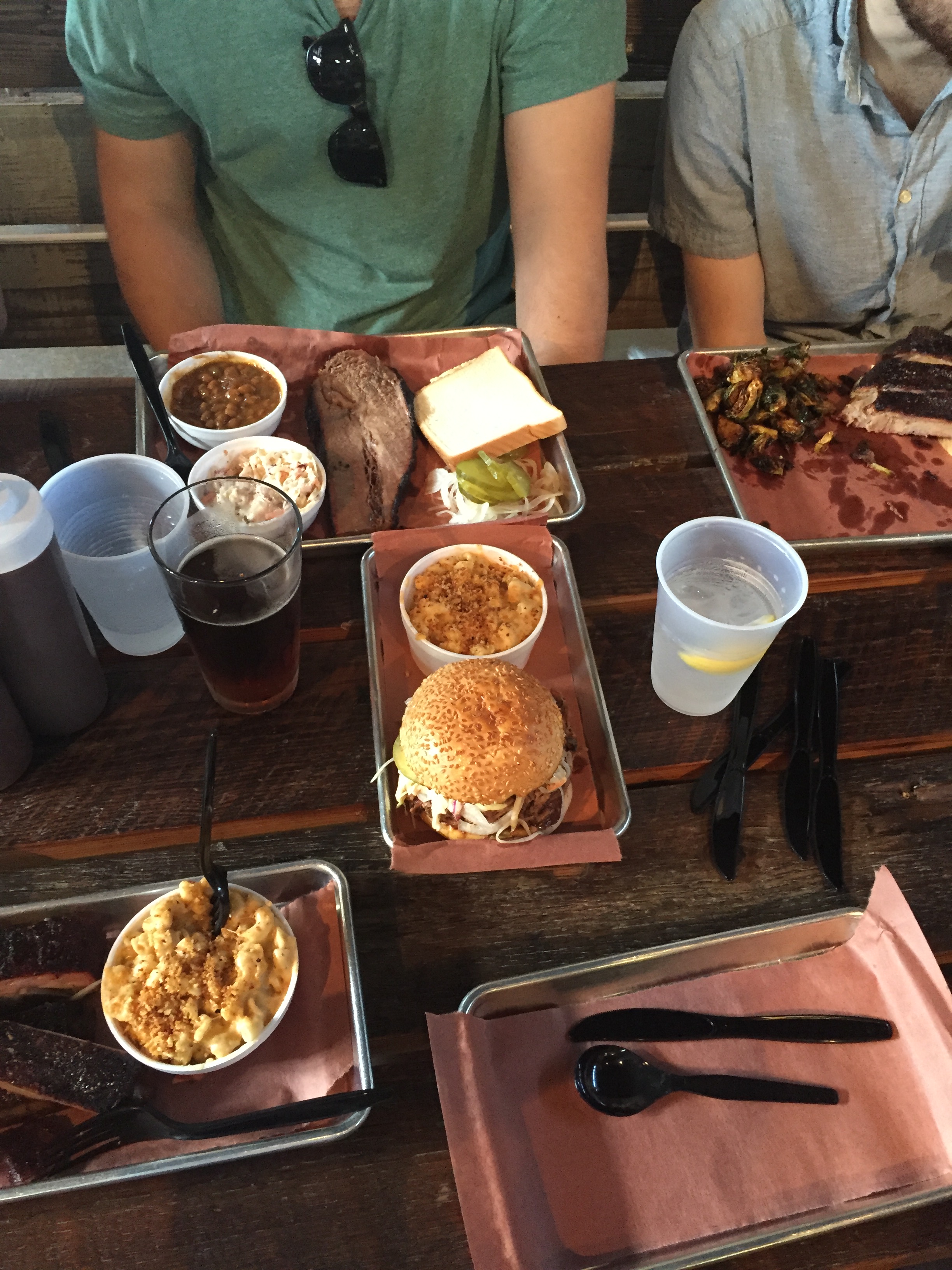
Driveby: Louisiana Superdome
"The roof of the Louisiana Superdome was supported by a tension ring, an innovative twelve-foot deep structural frame surrounding the building. Because this was a new concept, we carefully checked every joint in the ring structure as each panel was installed and welded tot he previous panel. It was the x-rayed to be certain that all connections were sound. The sheet metal that sheathed the roof was dropped into place by helicopter. The roof was erected on twenty-six temporary towers, which were then lowered hydraulically all at the same time. This was the moment of truth: Since this procedure had never been done before, there were predictions that the roof would fall straight to the floor like a pancake. Some of the people in our office suggested that Curtis and I have airline tickets to Mexico in our pockets just in case.
We weren't at all worried. As the columns were lowered and the load of the structure was transferred from the towers to the tension ring, Curtis and I were on the ground level of the building. As onlookers watched in horror, we strode out to stand under the roof. People still mention this insane performance to me today."
August 12, 1971. Superdome Breaks Ground
6th Stop: New Orleans Public Library
"Breaking with traditional library design, we elected to build a glass box three stories high with the closed stacks in the basement and the three upper floors penetrated by openings which not only created a spacious interior, but also permitted people on the second floor bridge or the third floor patio areas to have views into the other departments on the main level, the intermediate bridge level, and upper level. Since the closed stacks were all underground, the open stacks on the ground level were arranged in such a way as to make search for a specific book or periodical a pleasant experience. To achieve this end, the stacks were not lined up in regimented rows but were free standing. It was therefore possible to change the configuration of the stacks for different effects and different kinds of book displays."
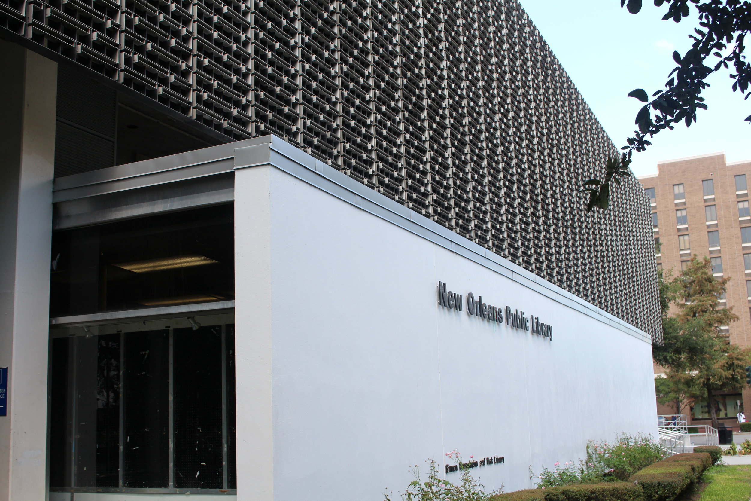
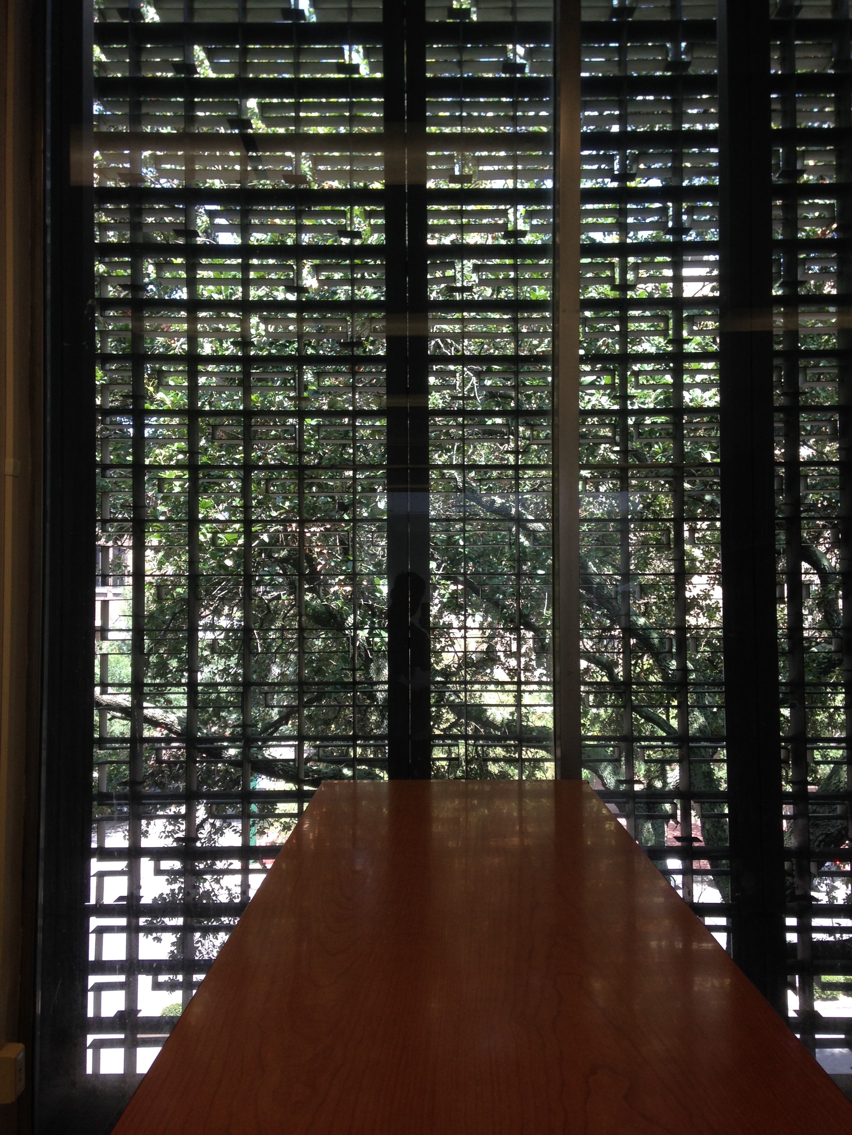
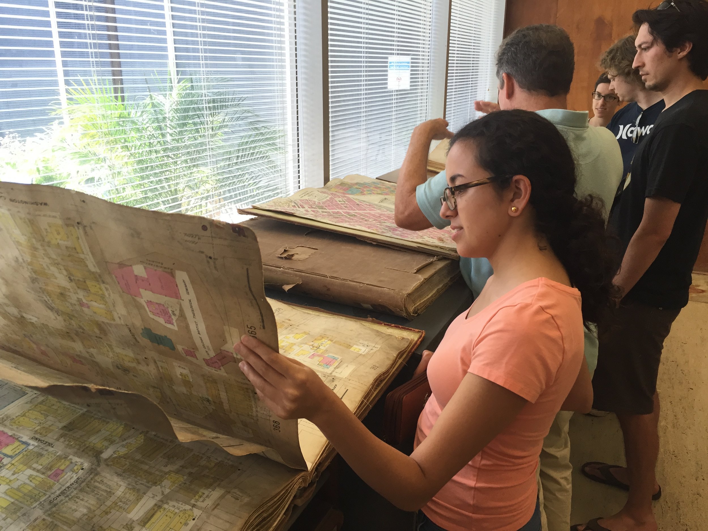
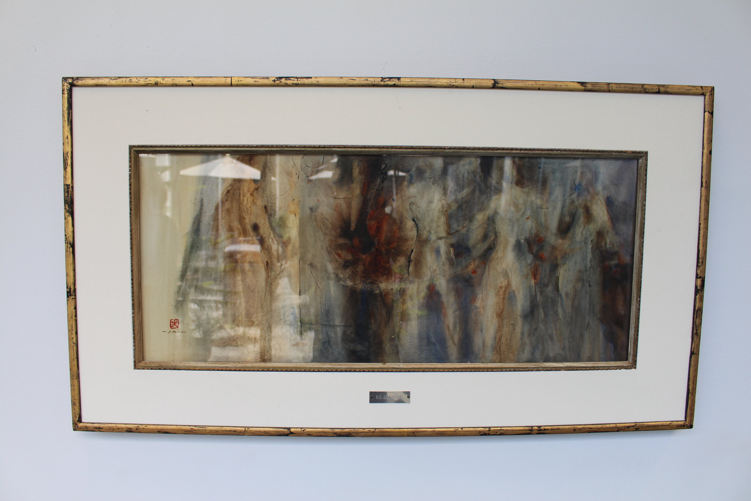
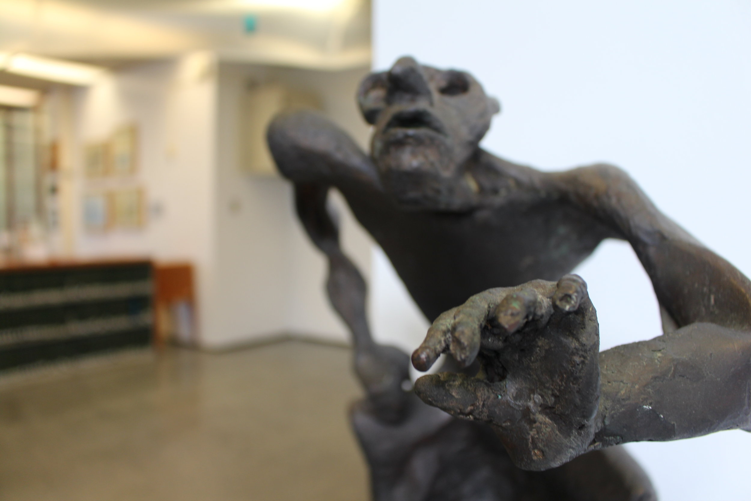
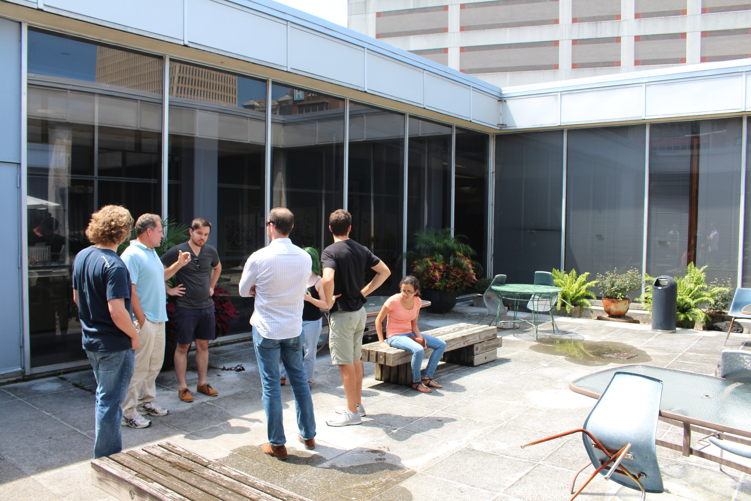
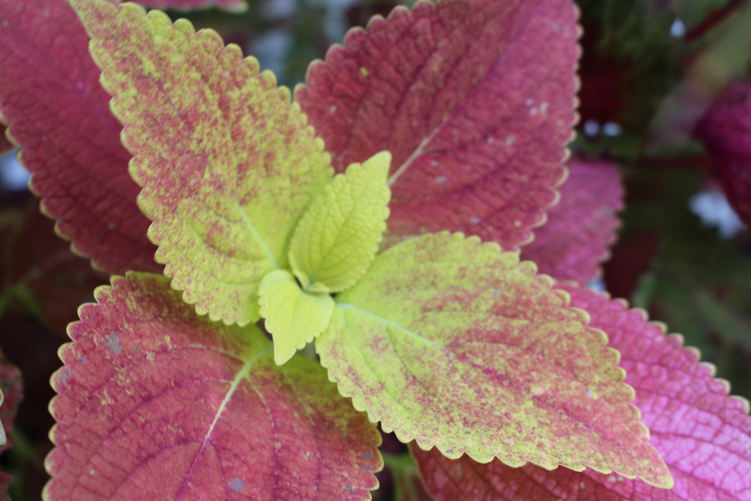
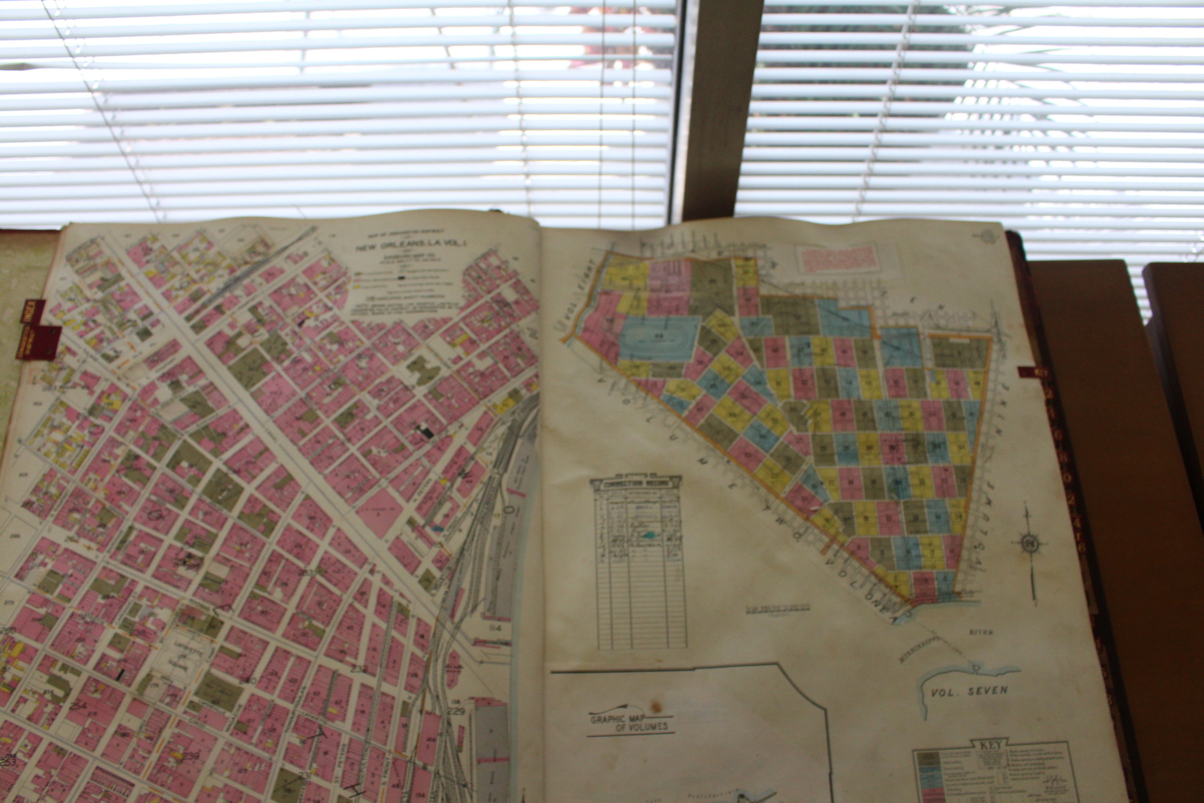
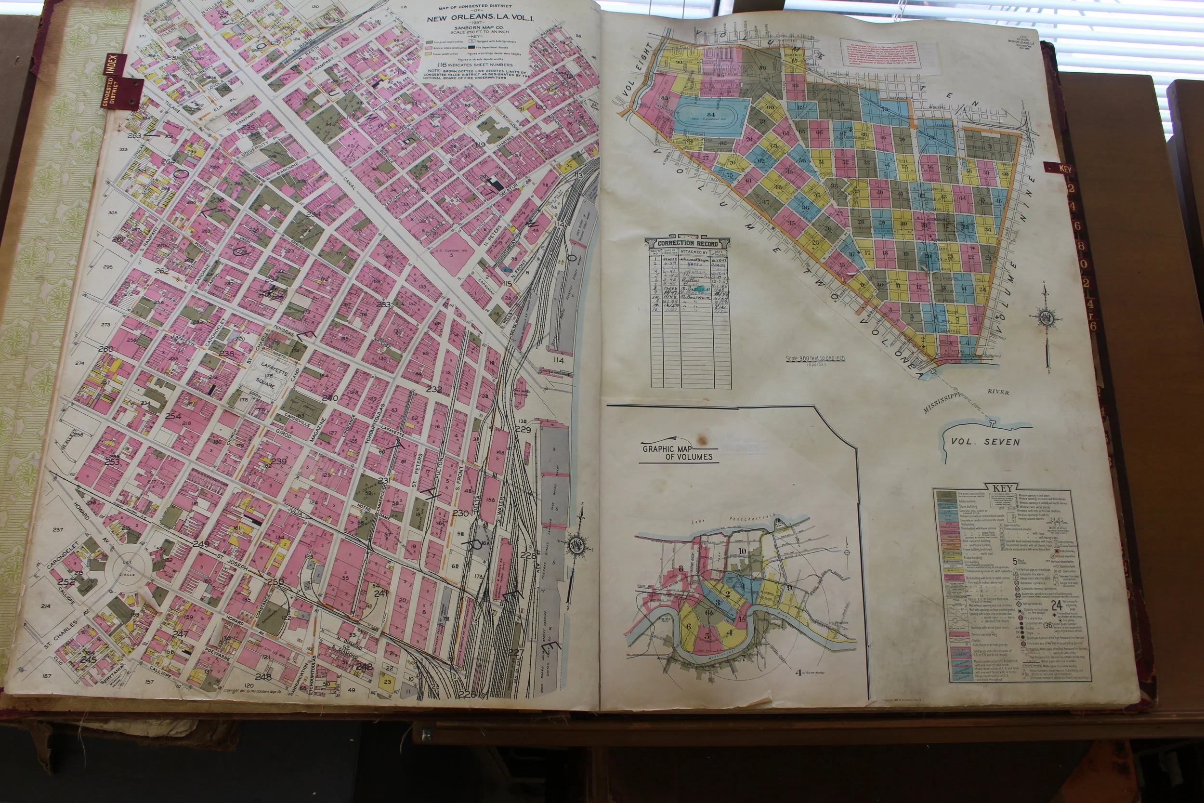
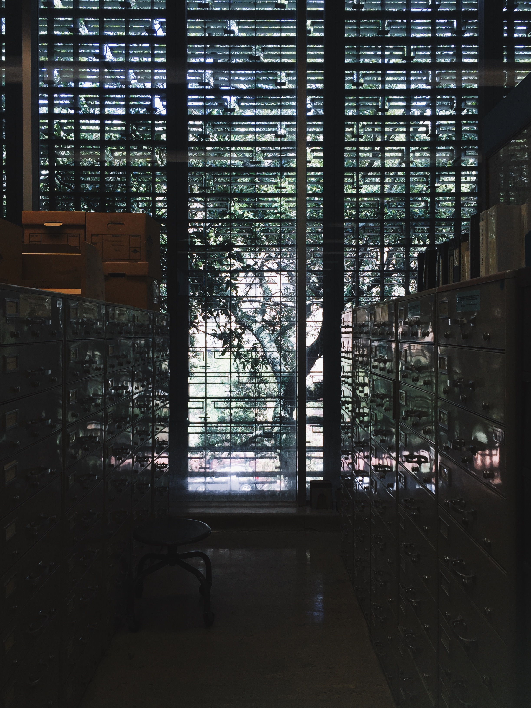

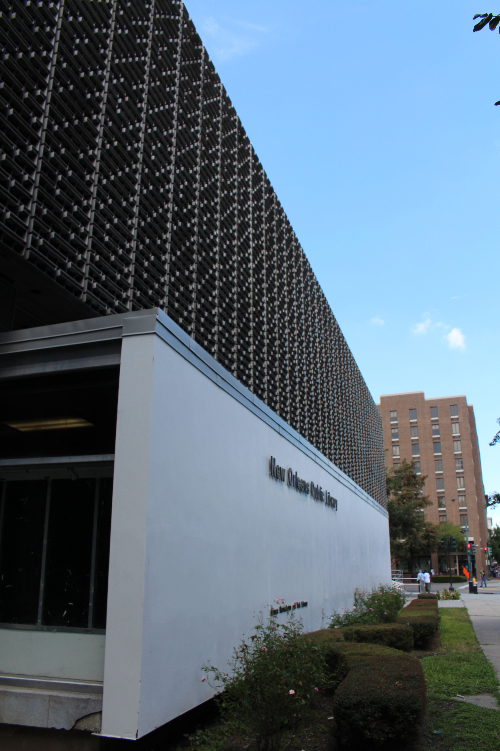

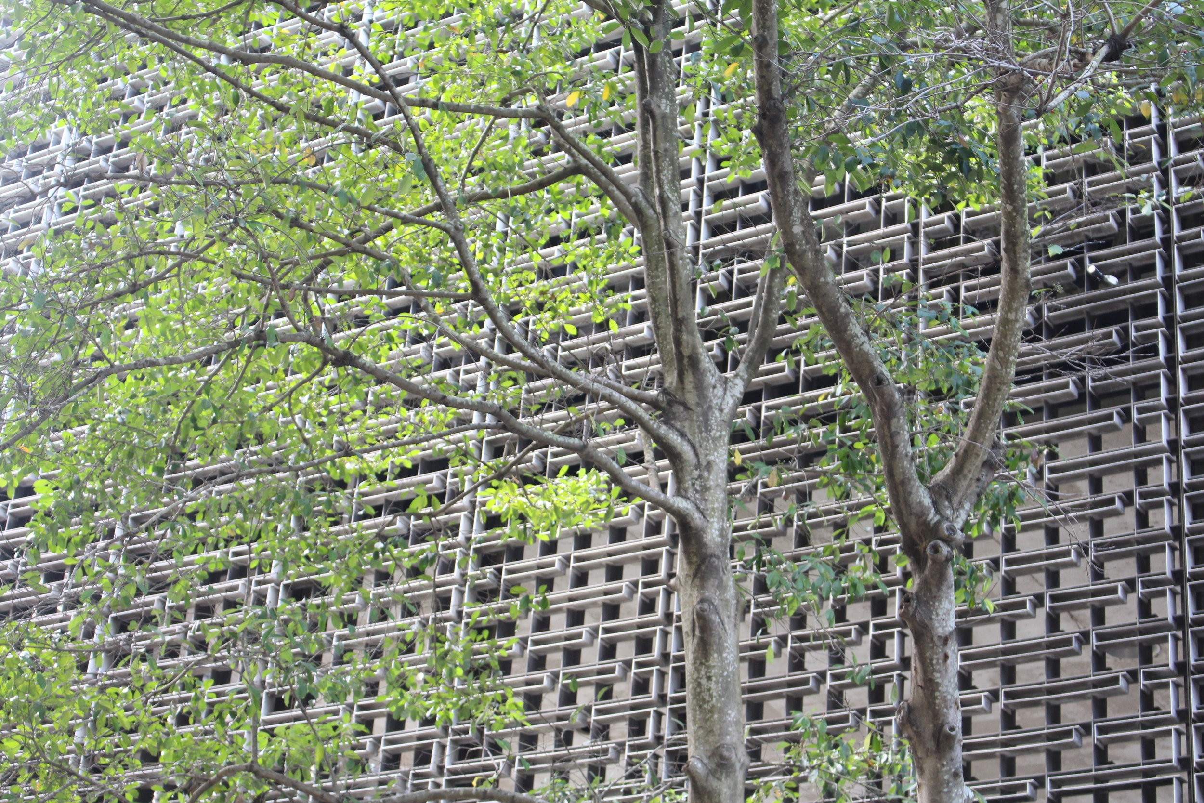
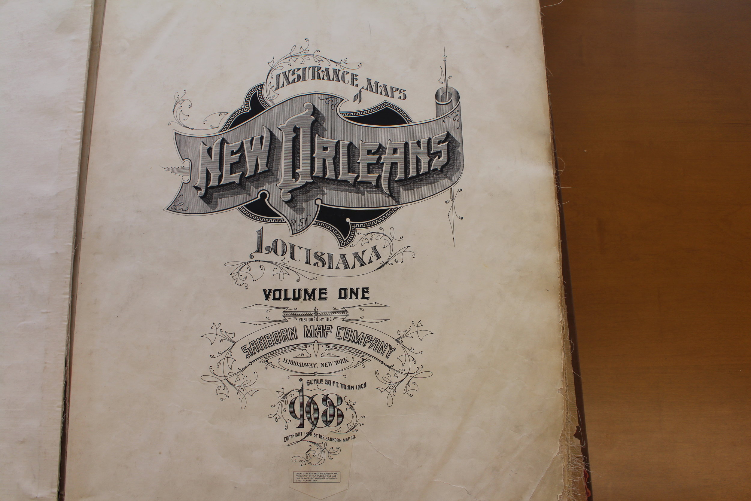
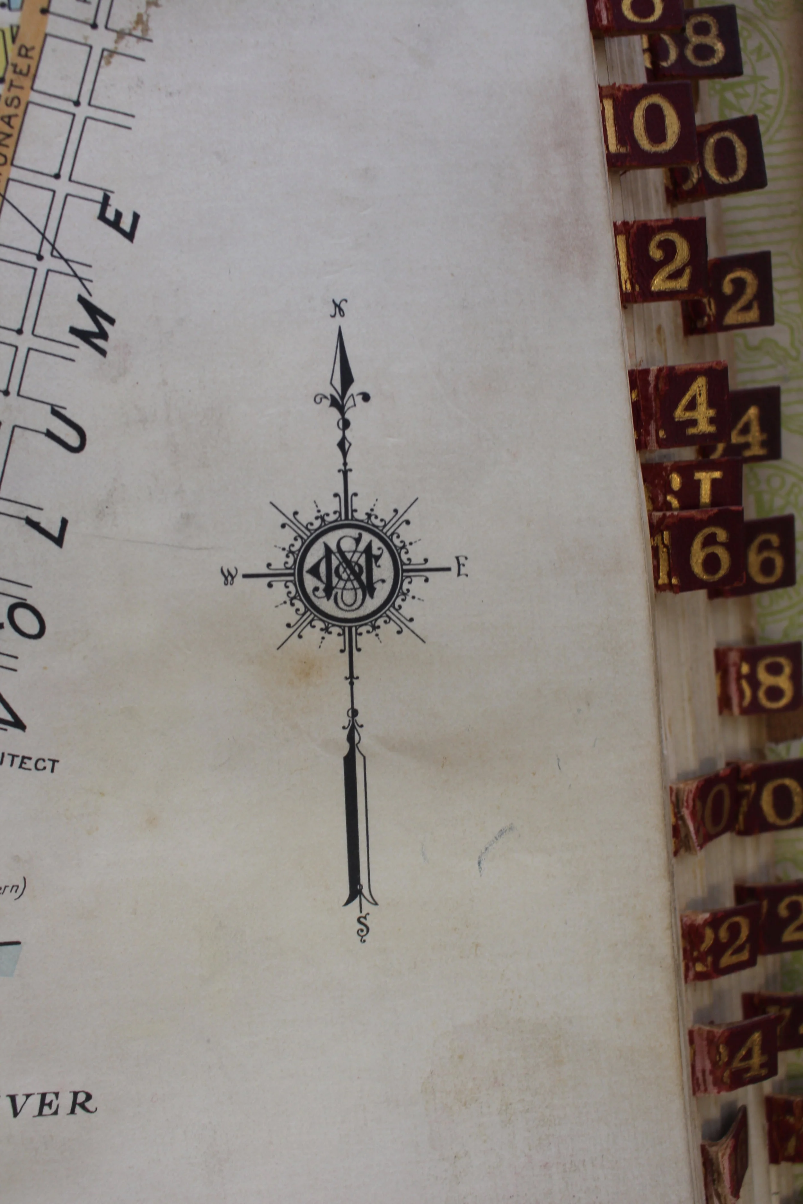
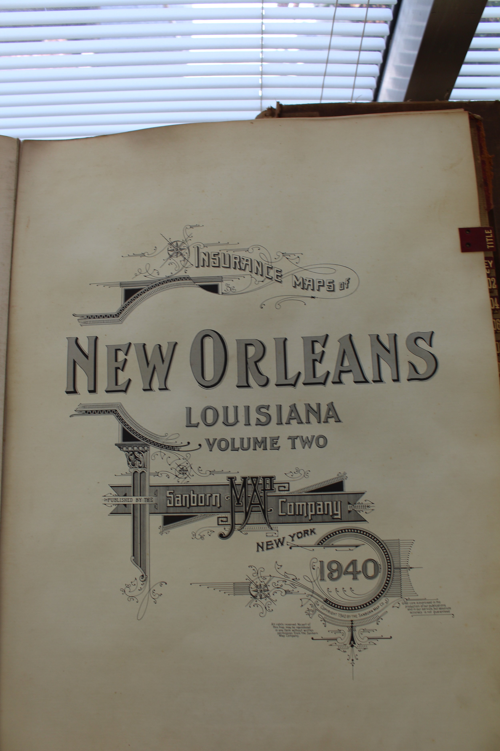
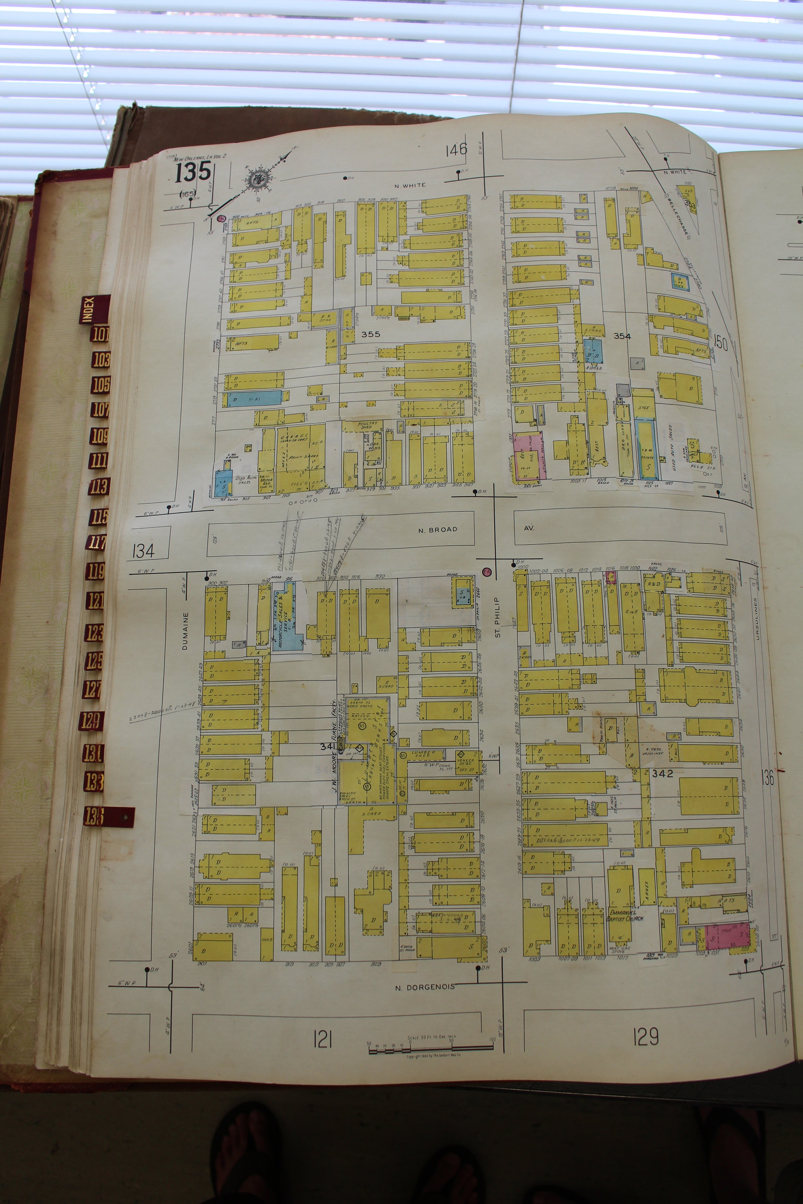
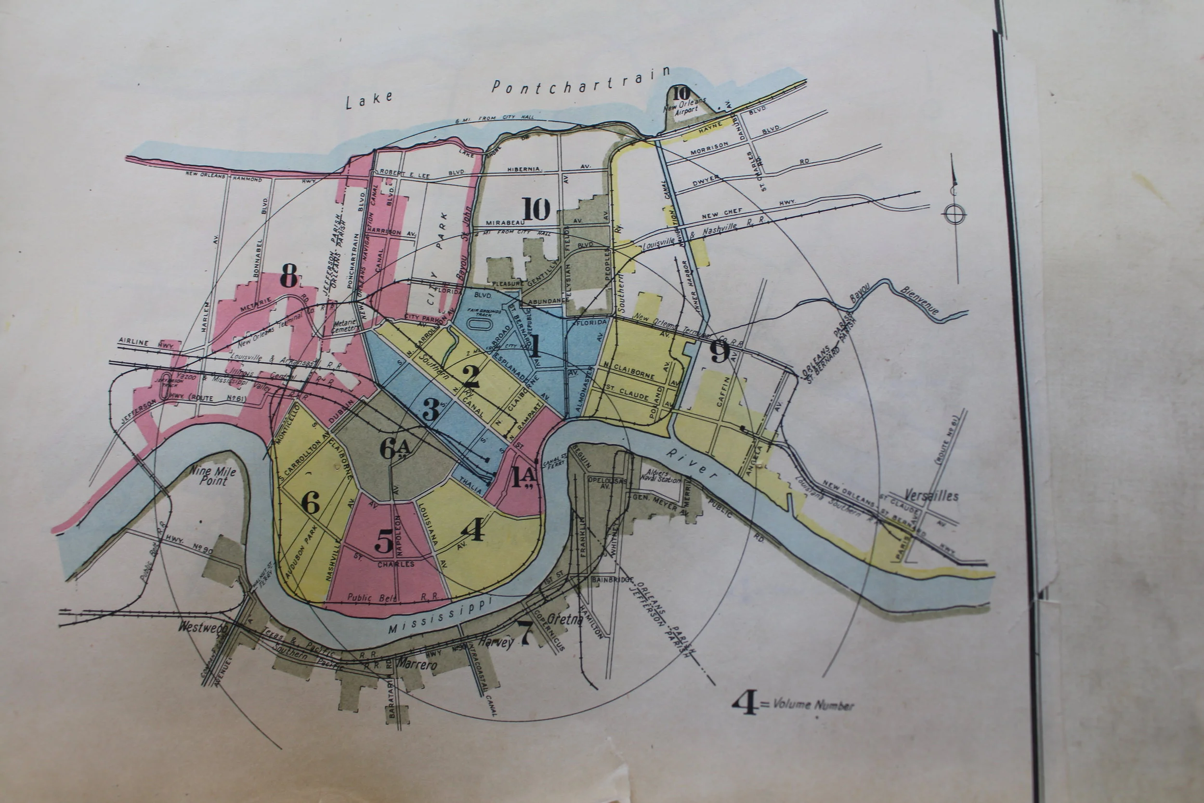
7th Stop: Julian Steinberg Residence
"The Steinberg Residence has a flat roof, more than fifteen feet above grade. The difference in levels is achieved by changing the height of the floors, elevating or depressing, depending upon the overall spatial effect desired. The house opened into its private garden patios. Since the site was on a corner, we felt that privacy was essential, and at the same time, that tradition of the French and Spanish residences - which almost always had enclosed patios turning their backs to the street - needed to be respected.
The most important design decision we made was the from all angles within the house, the Steinbergs would be able to enjoy a view of the massive oak trees without sacrificing their privacy.
To achieve this objective, we permitted the roof to float above the windowless walls, which incidentally were constructed of French Quarter soft-rose-colored, used brick laid up in decorative patterns, a concept we utilized very effectively in future church designs. The soft-burned, warm-colored brick gave us a palette with almost limitless opportunity. The Steinberg house truly proved that materials from the past could be used effectively in a contemporary way."
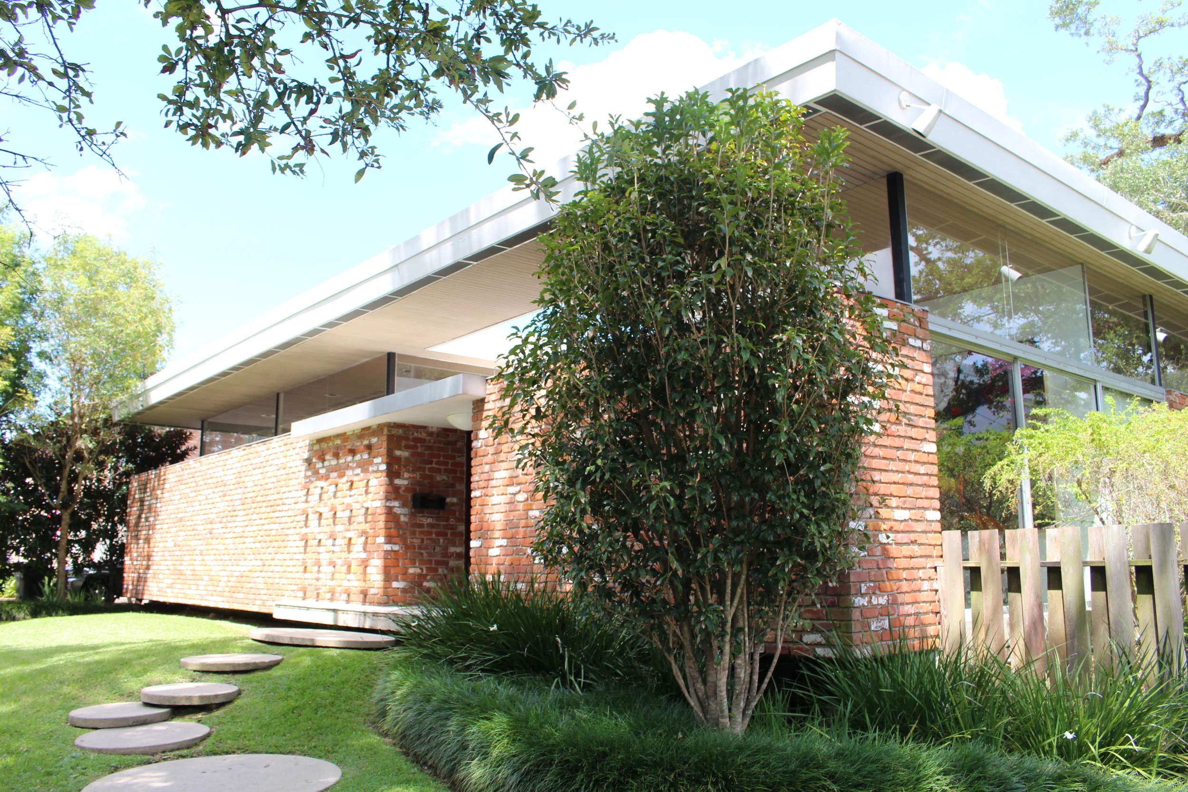
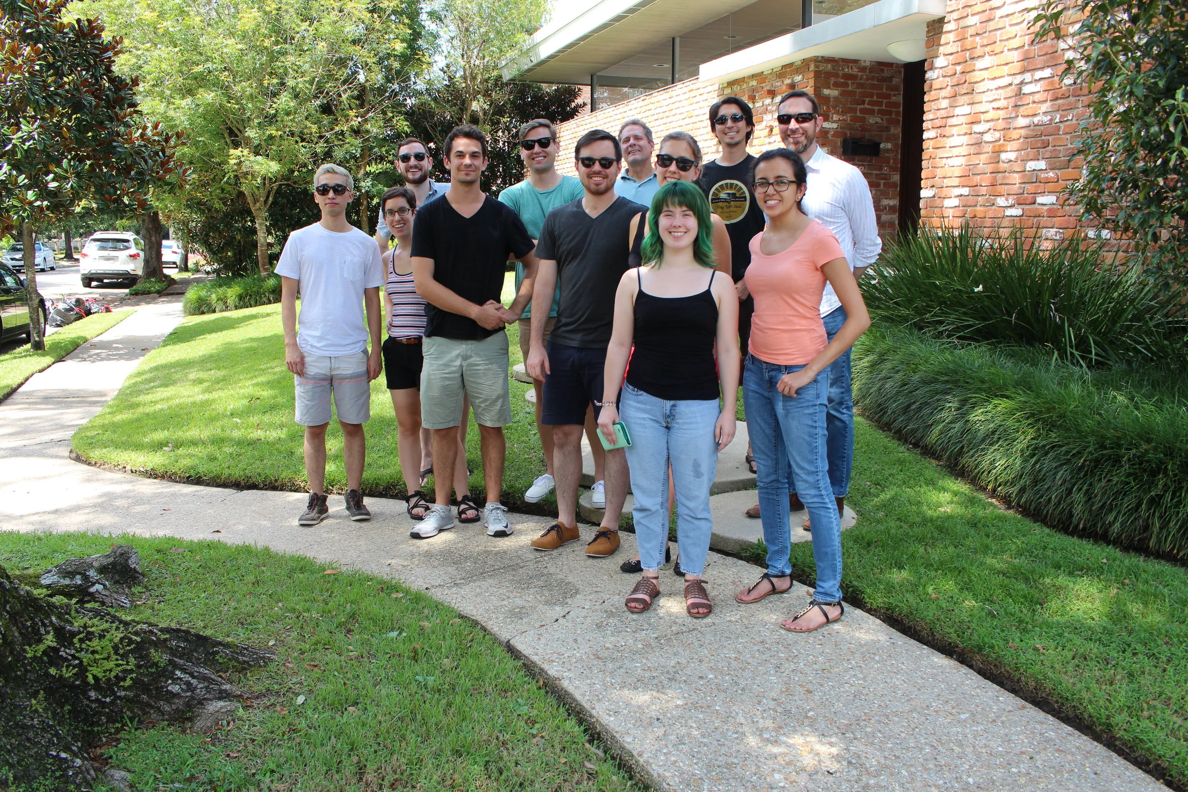
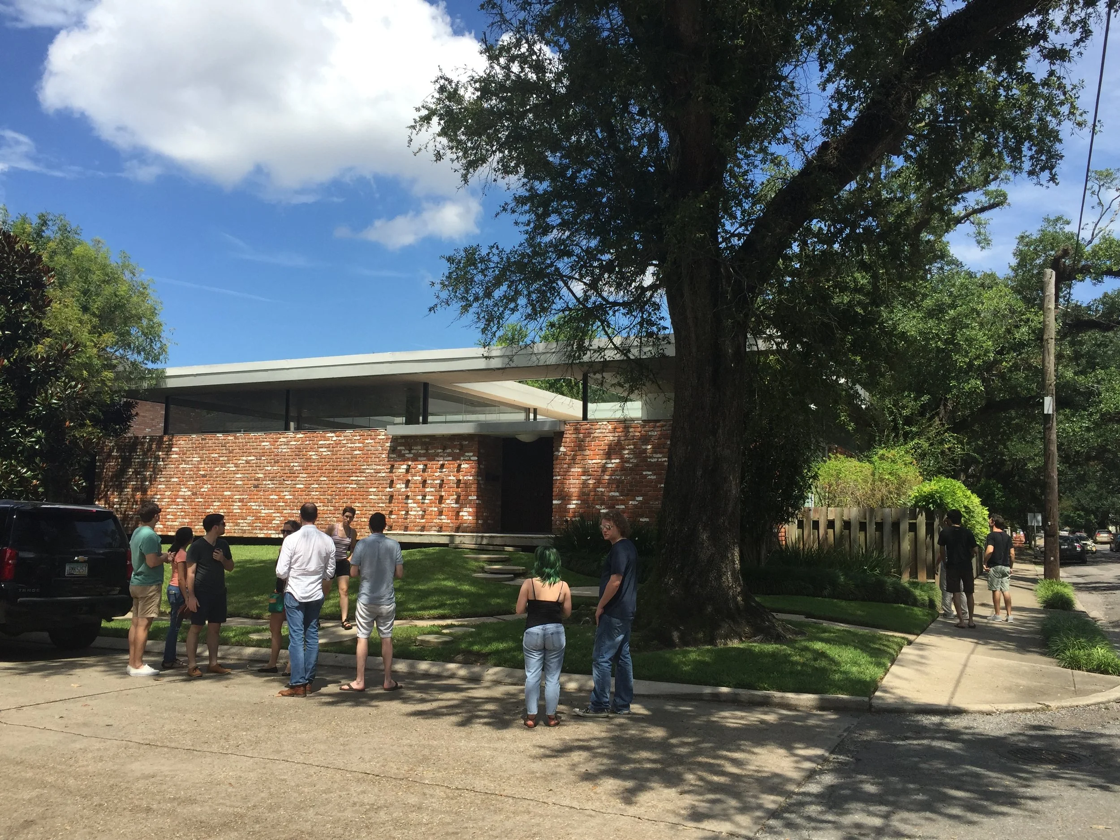
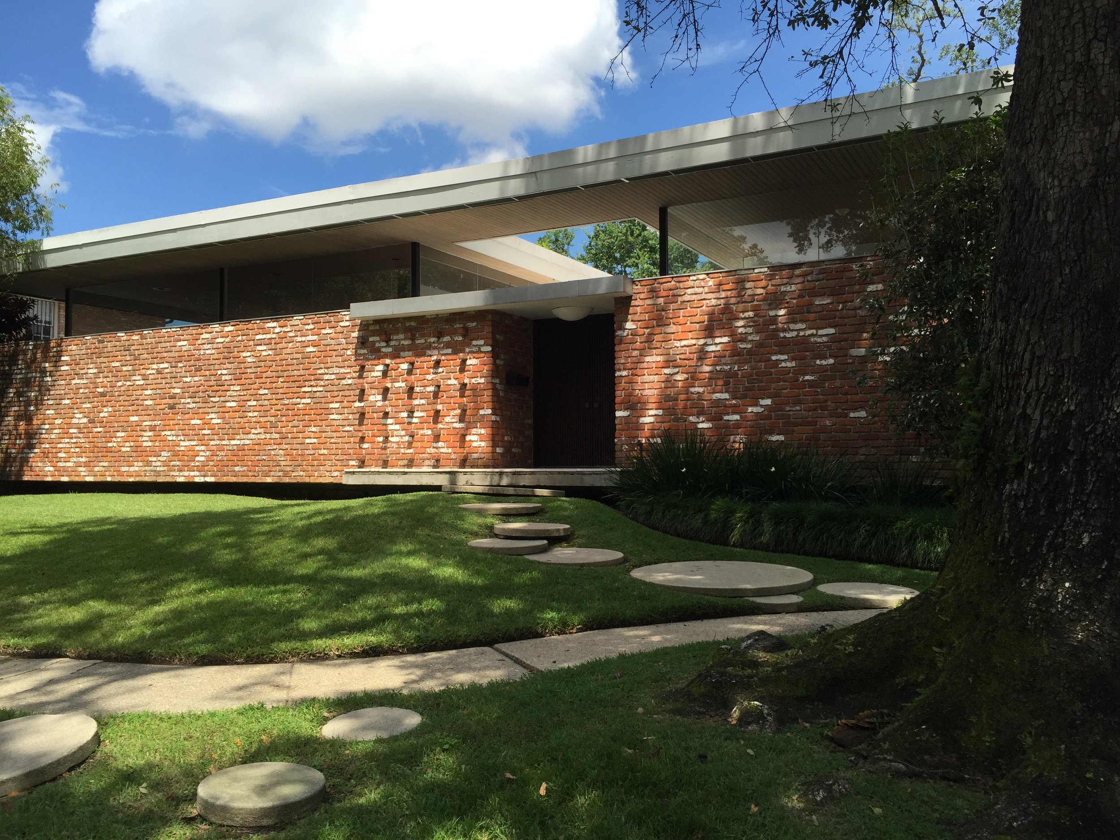
8th Stop: Medical Plaza
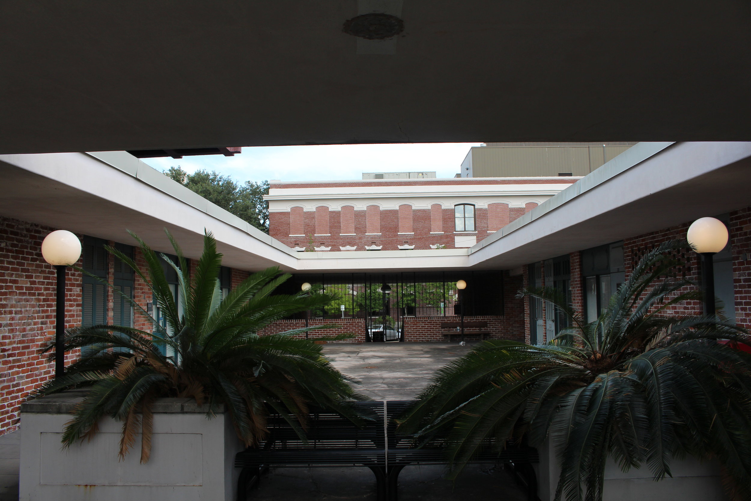
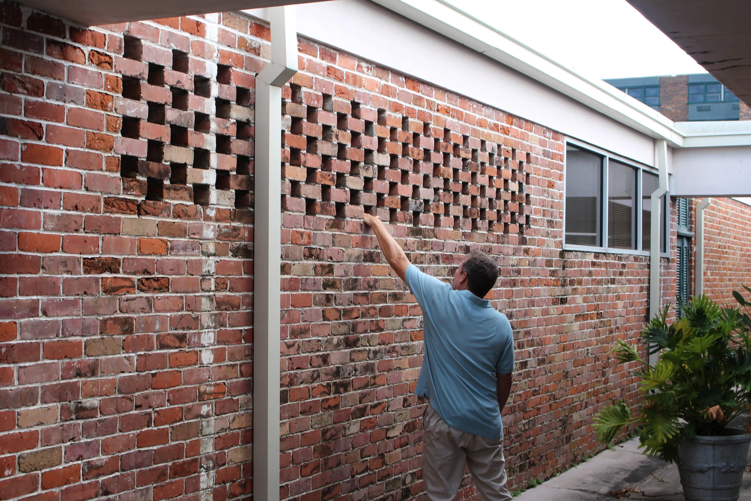
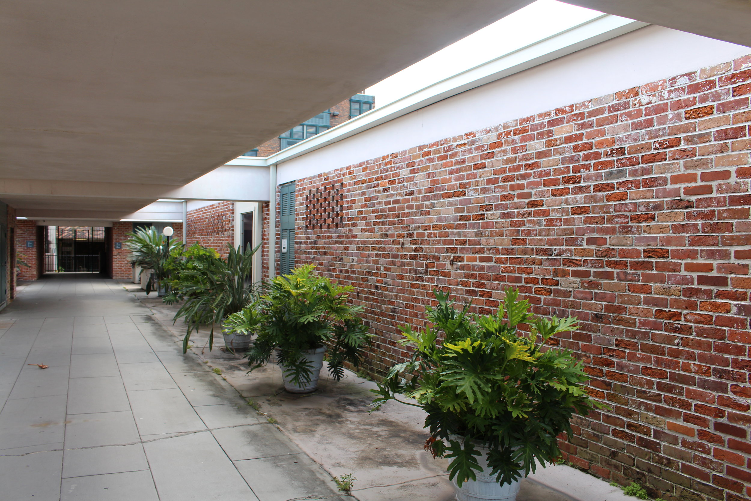
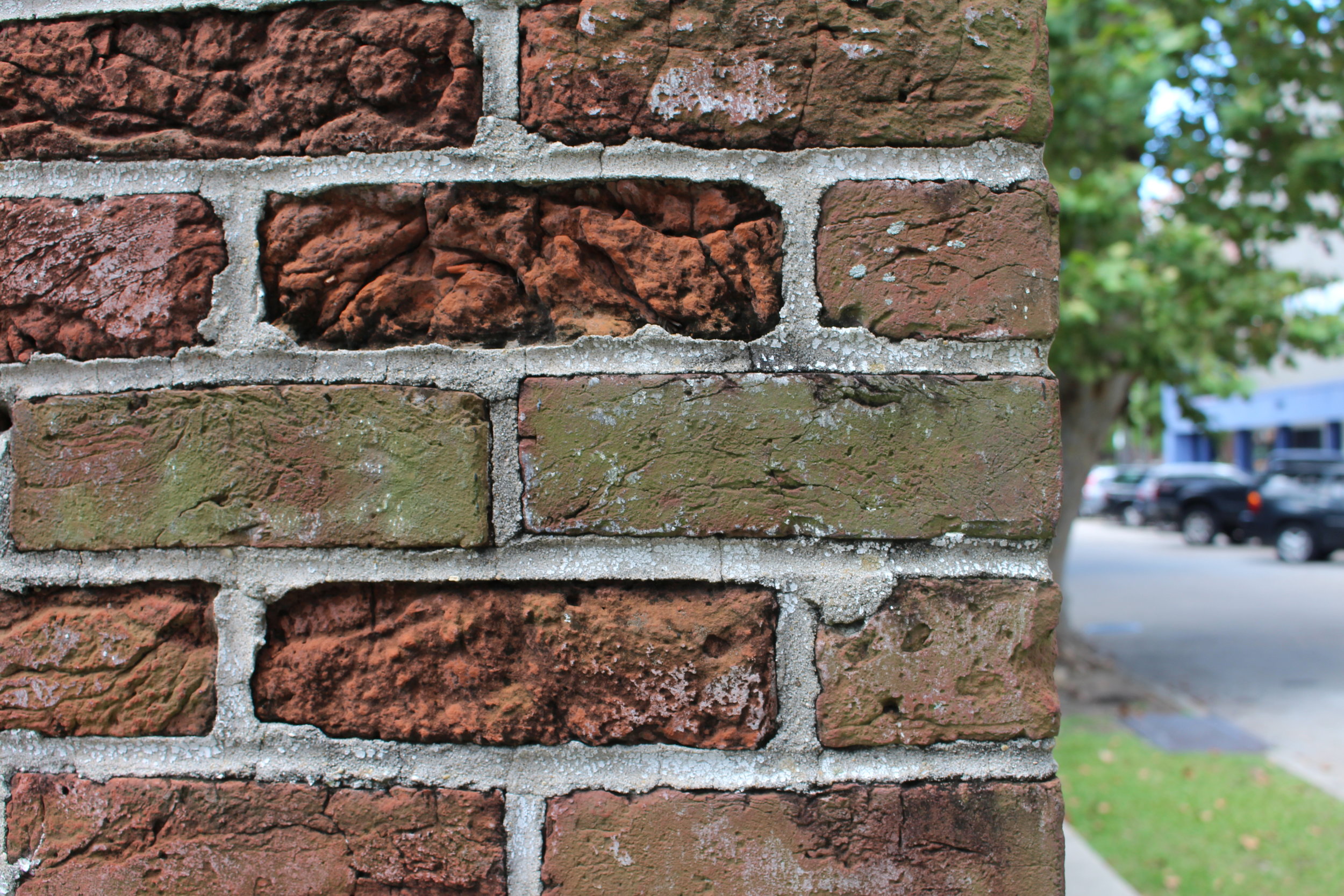
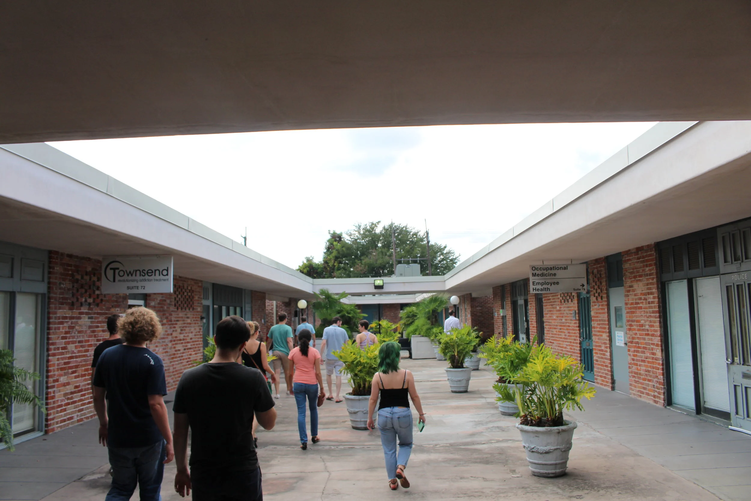
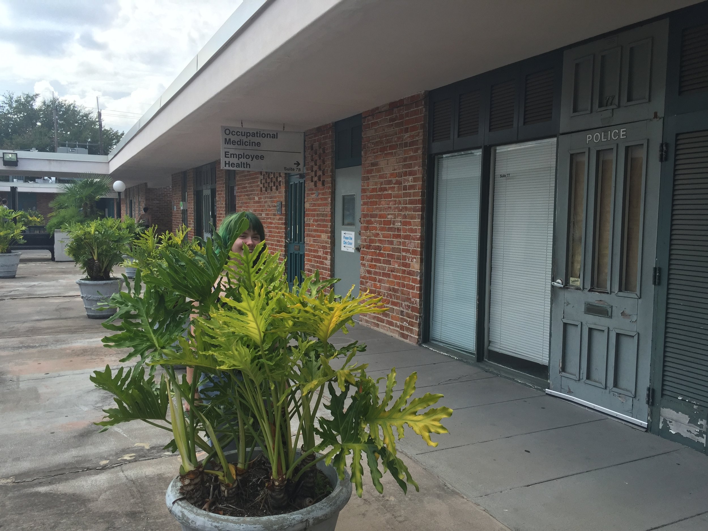
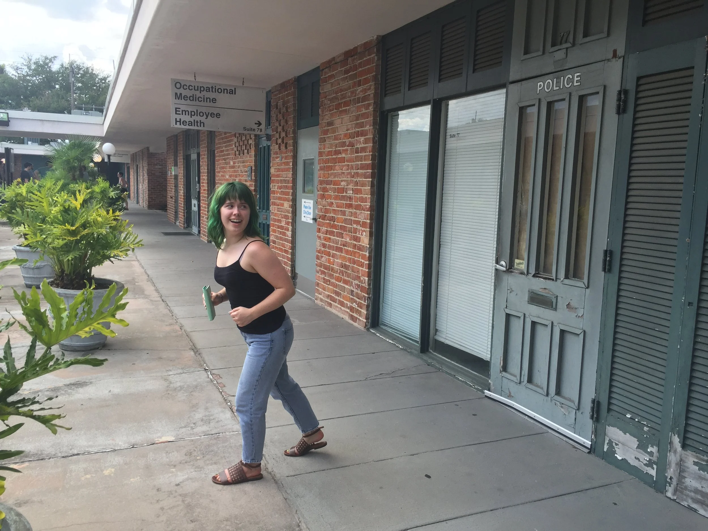
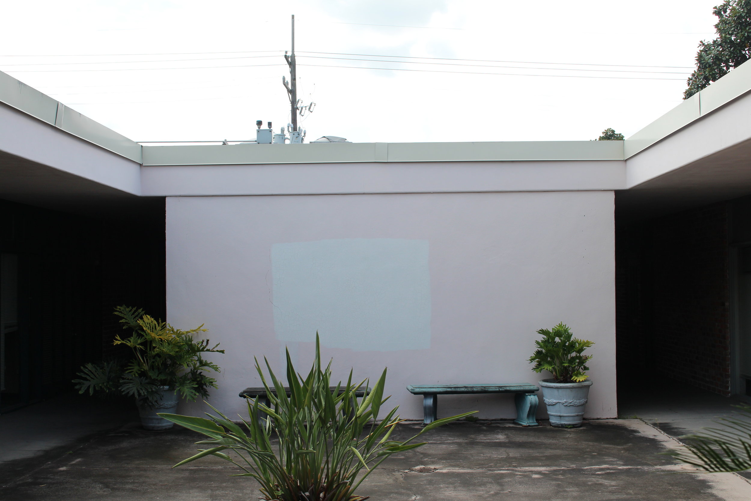
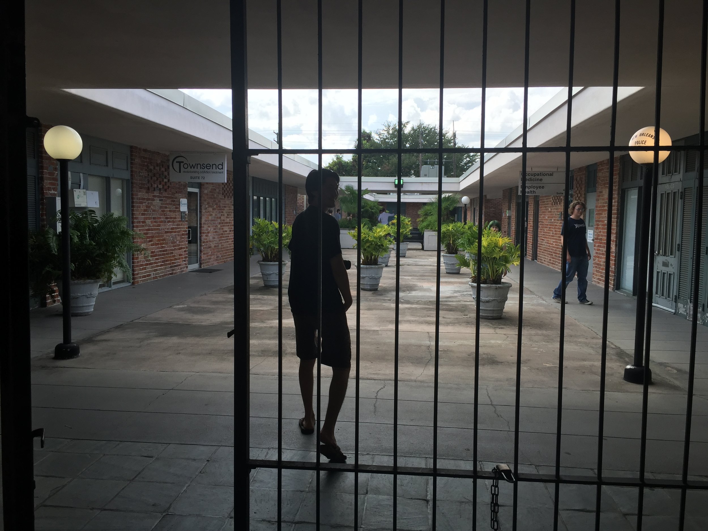
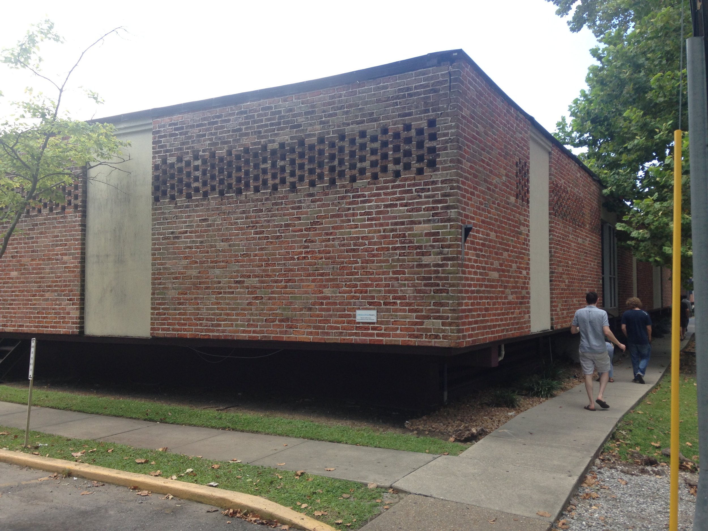
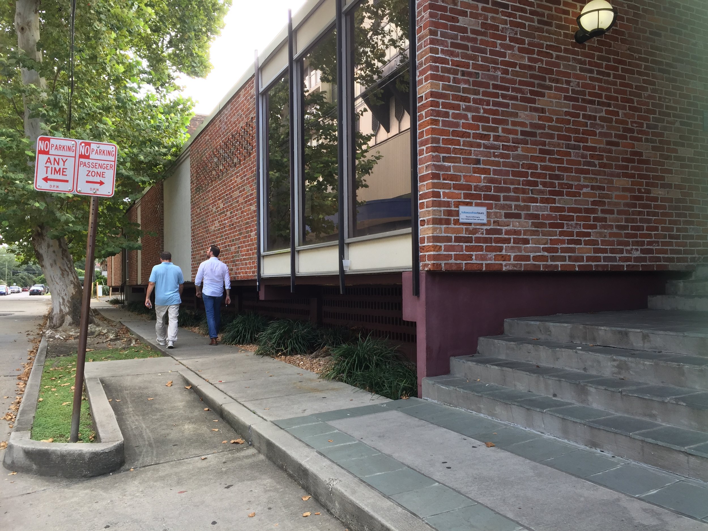
9th Stop: Curtis Residence
