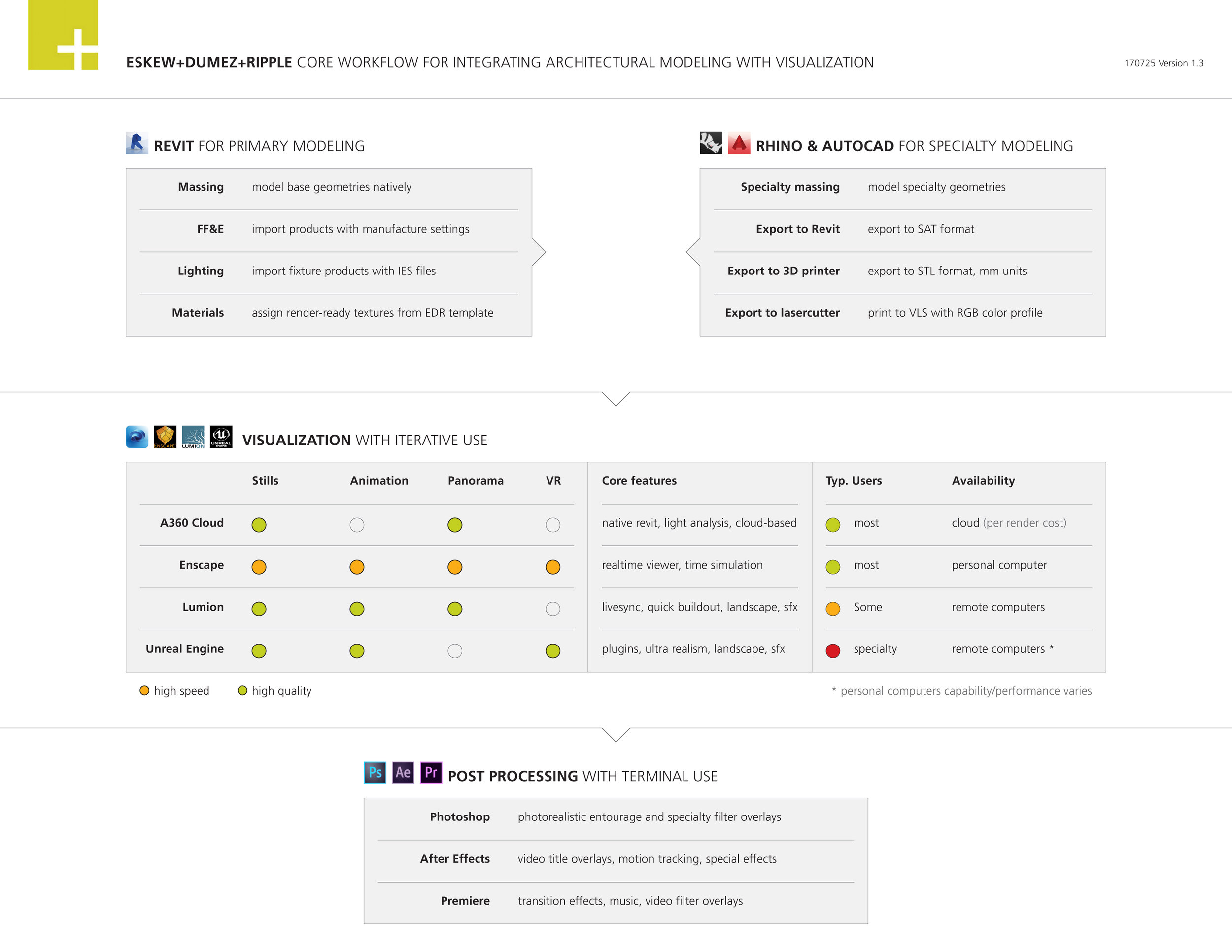Core Workflow For Integrating Architectural Modeling with Visualization

As Building Information Modeling (BIM) continues to serve greater functions beyond mere documentation, traditional used visualization workflows are also undergoing an evolution. Achieving high quality visualization has traditionally required high investment in time and knowledge, yielding a product that is difficult to iteratively modify.
With advancements in visualization software that directly interface with Revit, we can now efficiently work from the same documentation model to produce high quality visualizations within a fraction of time. These visualizations extend beyond still renderings to cinematic animations, contextually rich panoramas and immersive virtual reality. In addition to quality and flexibility, using an integrated BIM data for visualization allows for an experience that has visually accurate daylight simulations, scale and quality of space, and live design modifications.
Below is a flowchart that our team created to better understand the sequence of data flow between various software in our BIM ecosystem, for 3D printing and visualization.
Click image to enlarge: